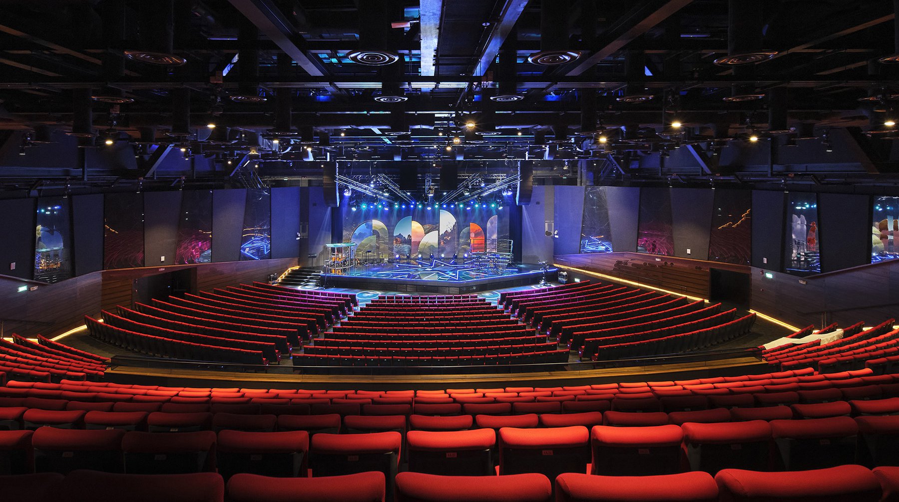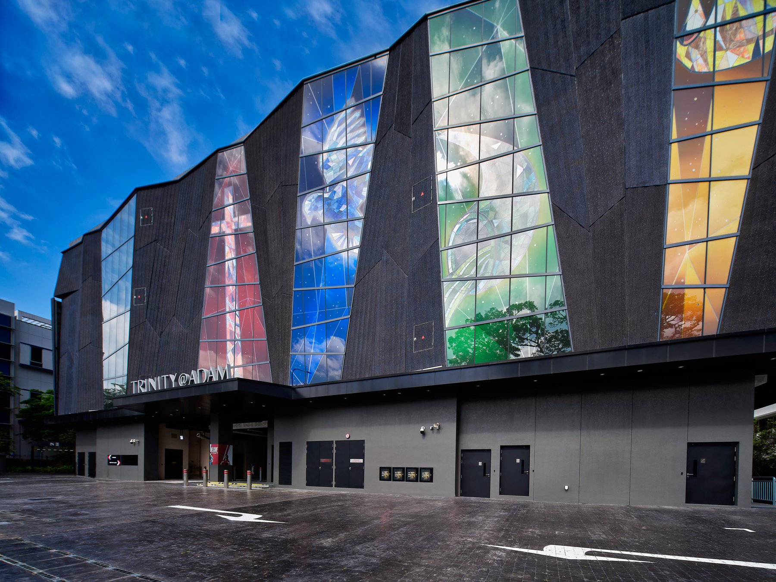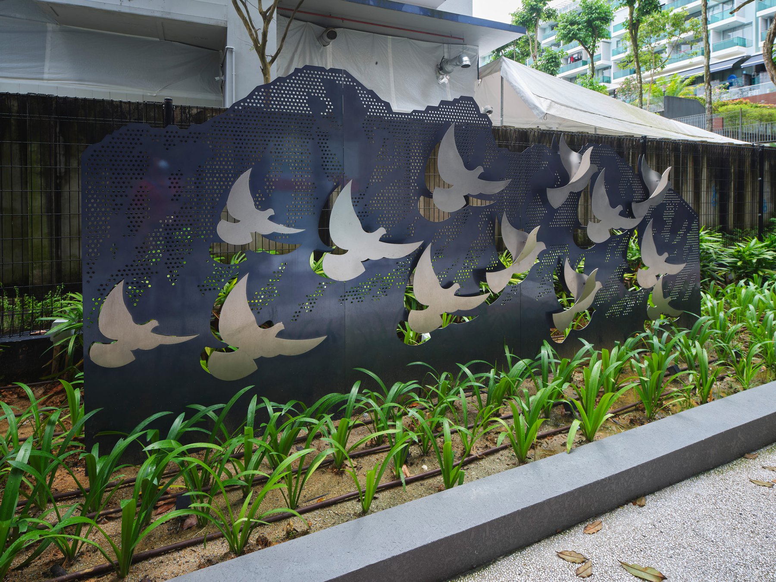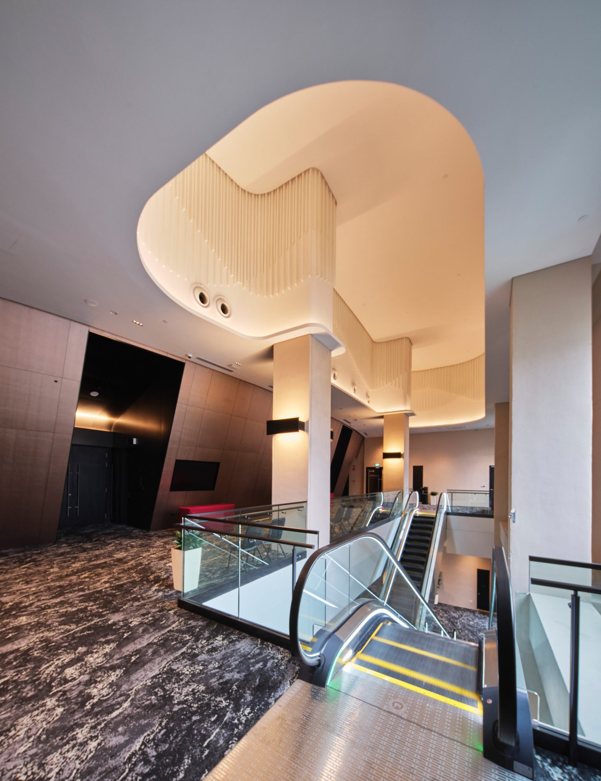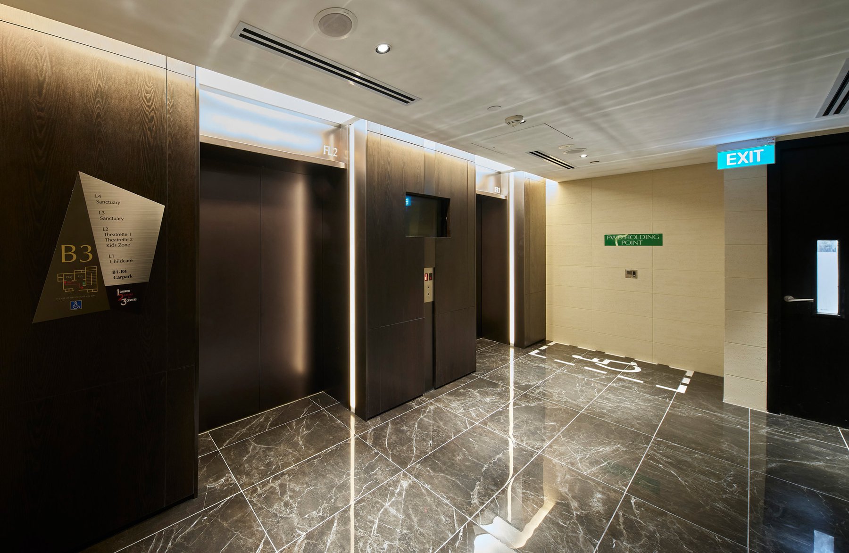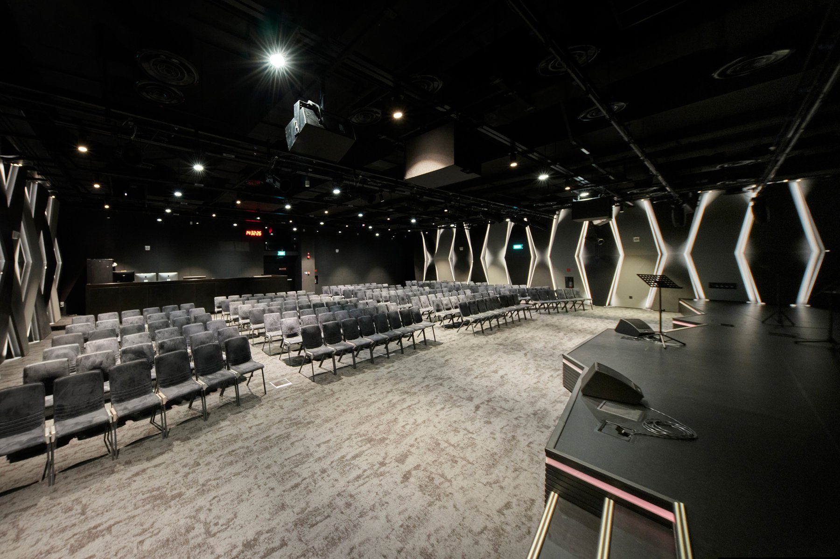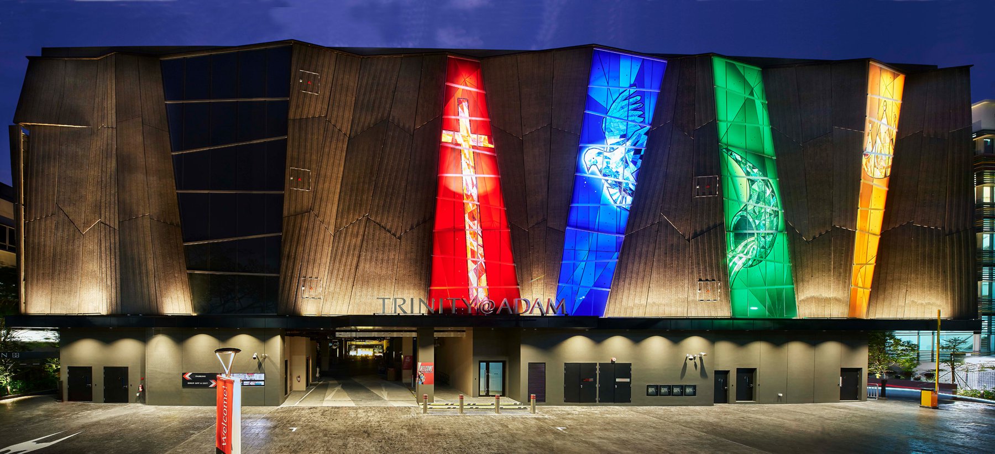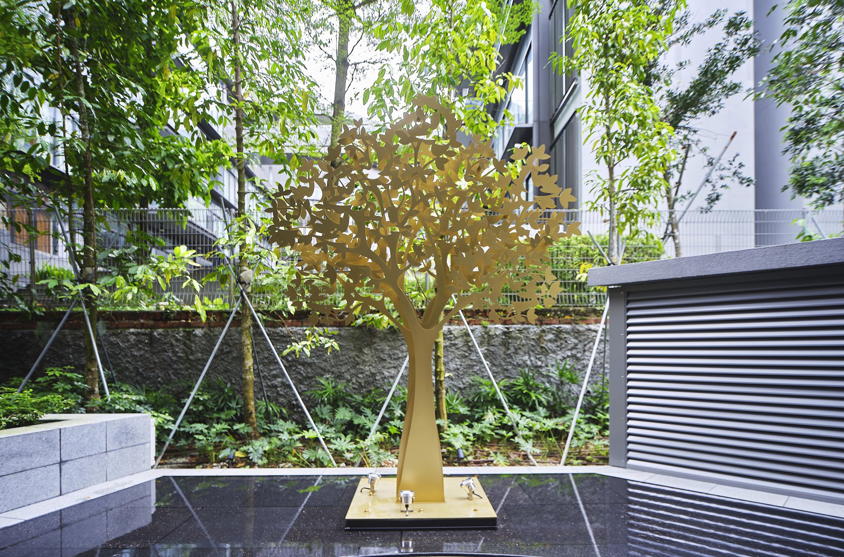TRINITY@ADAM,
Singapore
Trinity Christian Centre Ltd
P1372/12
Civic
2022
Occupying a modestly sized plot along Adam Road, Singapore, Trinity@Adam comprised a church building dating from the early 1990s. When the Church opened new premises at Paya Lebar in 2016, it was decided that Trinity@Adam would be closed for a season of redevelopment, which involved demolishing the old building and constructing a larger church.
The ONG&ONG Group was engaged to provide a 360 Solution. The key design challenge was in ensuring that the new main auditorium, the state-of-the-art Sanctuary Hall, could accommodate up to 1,400 worshippers per service. The architecture team proposed a bold, space-maximising design that called for four basement parking levels, a childcare centre on the ground floor, management offices and four theatrettes on the next floor, and the main hall atop them.
Construction works involved the deep drilling of bore piles for the basements, during which time the foundations of a few earlier buildings were discovered and had to be extricated. An innovative top-down construction method was used, allowing the simultaneous building of the basements and the upper levels.
One unique feature of the new church building is its faceted facade, comprising glass fibre reinforced concrete (GFRL) panels, which are lightweight and precast. There are four coloured glass panels that recall the stained glass on the earlier church building, and feature super-sized graphics of biblical significance. Similarly, the landscaping scheme was inspired by parables, such as the Creation Story and the Tree of Knowledge and Evil, depicted as sculptures rendered in steel. Water features and lush greenery line the site perimeter.
