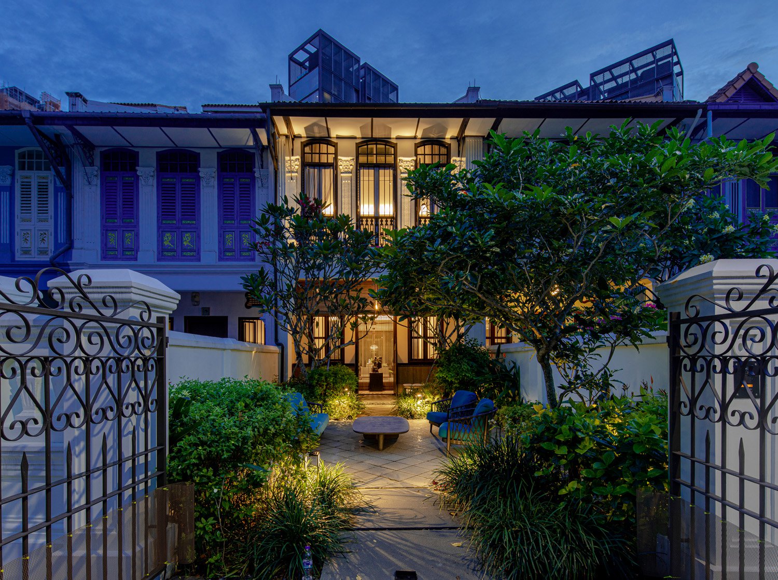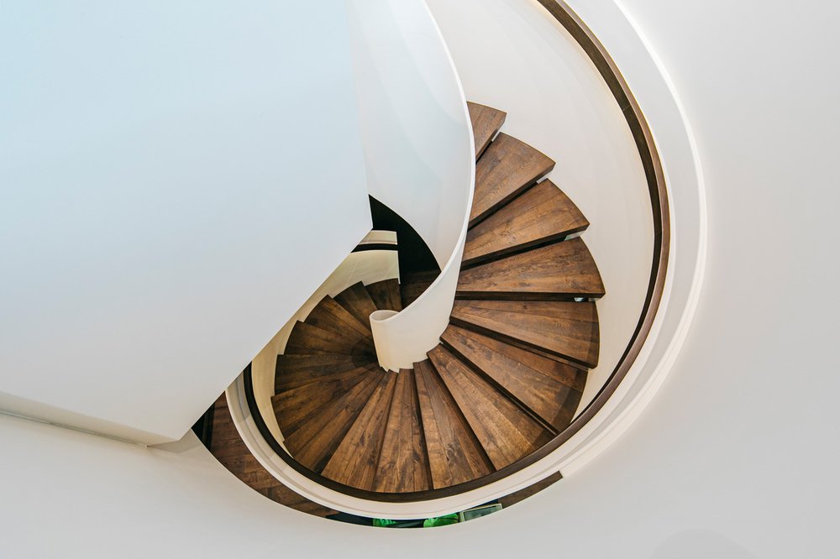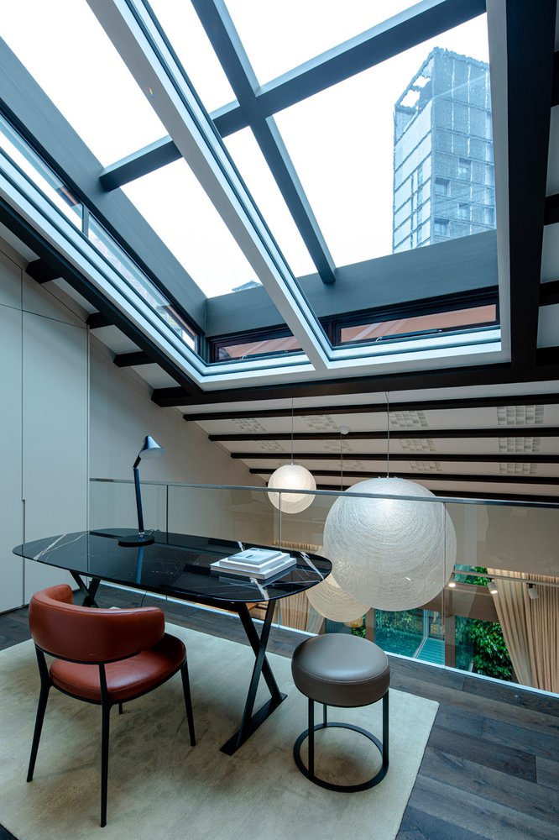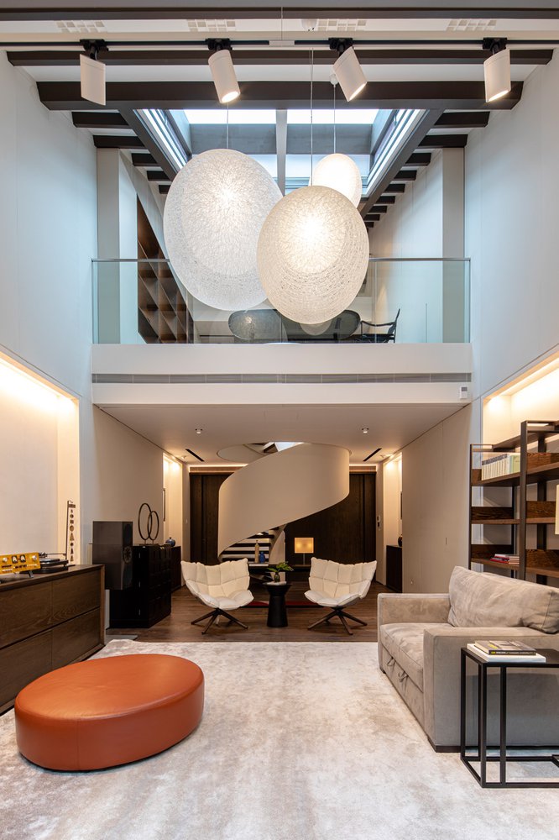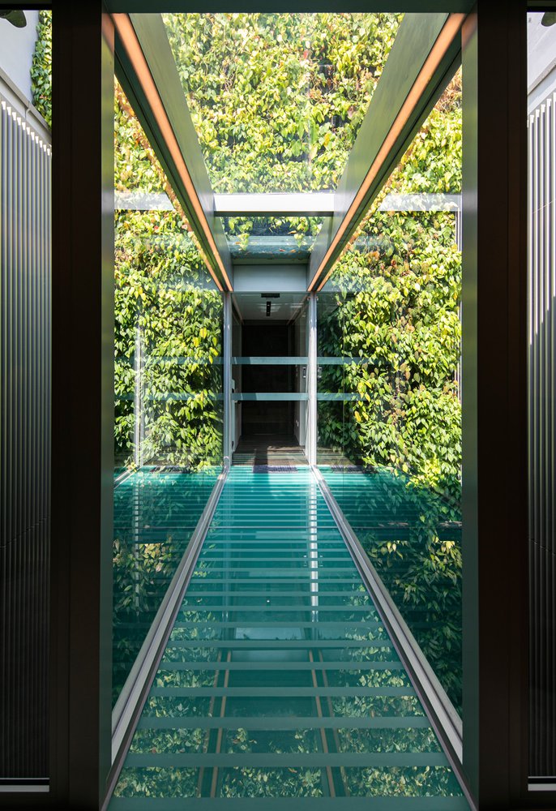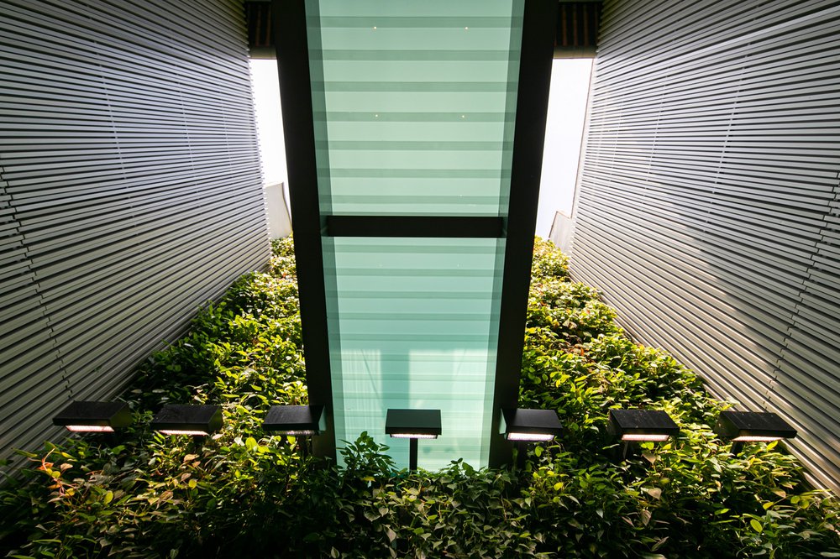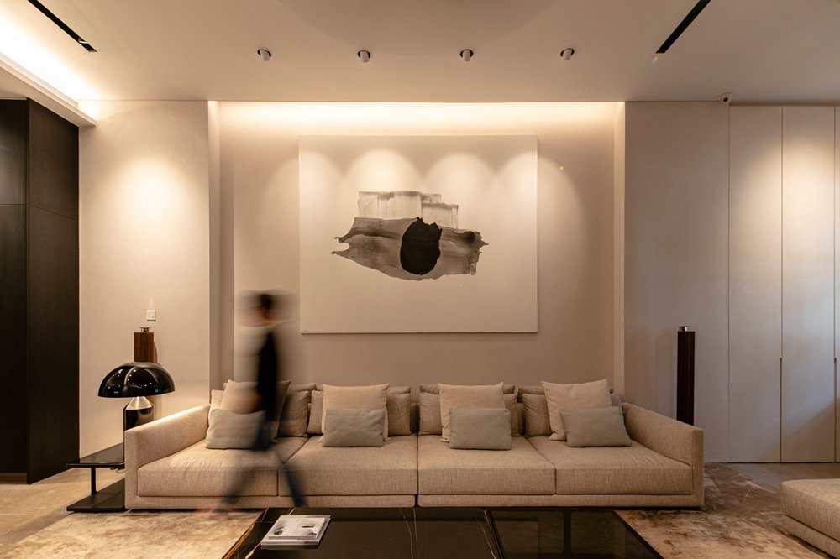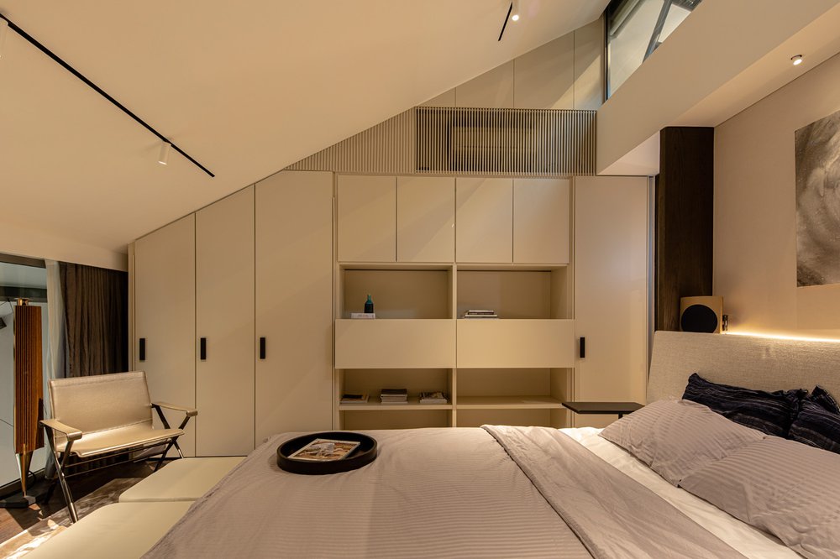67EM-HOUSE,
Singapore
Nestled at the heart of Singapore's first conservation area, 67EM-House is a Straits Chinese terraced house built in the 1920s. In the tradition of such homes, the front door is usually kept open for ventilation, but privacy is ensured with a full-height screen and a sculpture placed as a visual focal point just inside the doorway.
67EM-House comprises two volumes - a main building and rear extension - linked by a walkway and a glass bridge across a double-storey airwell with a dramatic green wall. In the evenings, the garden and airwell feature dramatic uplighting, turning the house into a lush yet intimate resort within the city centre.
Aside from the public areas of the house on ground level, the main building also holds the master bedroom and a junior en suite, with a mini gym tucked high in the topmost attic area. The rear extension comprises bedrooms, stairs and lift, and more storage.
The second floor features a private sanctuary cum music room where the homeowners spend much of their time. From there, a spiral staircase leads up to a mezzanine level. The high, sloping ceilings with exposed rafters give a loft-like airiness that is further enhanced when the blinds covering a large skylight is drawn back, flooding the space with light and turning the room into a conservatory of sorts.
