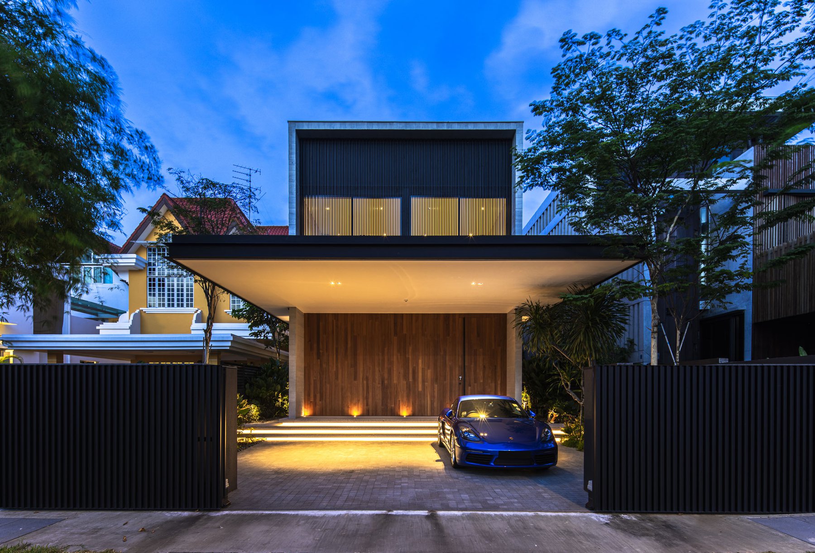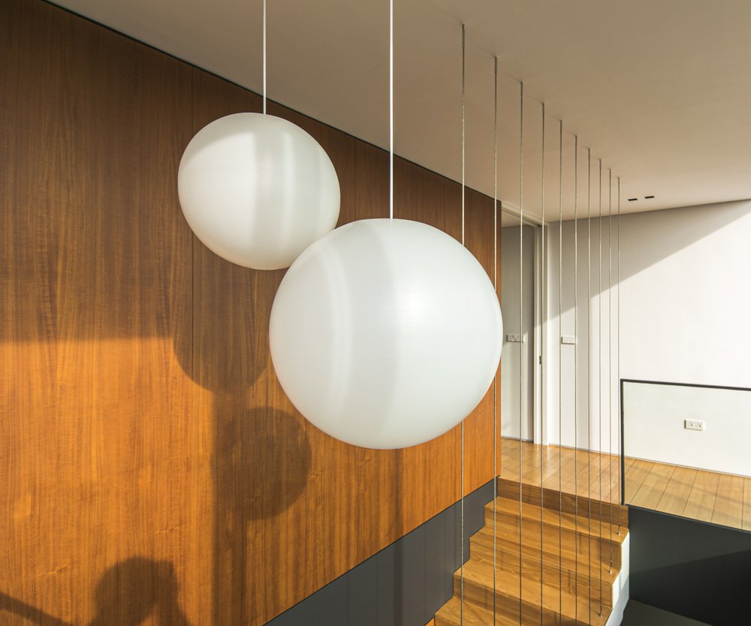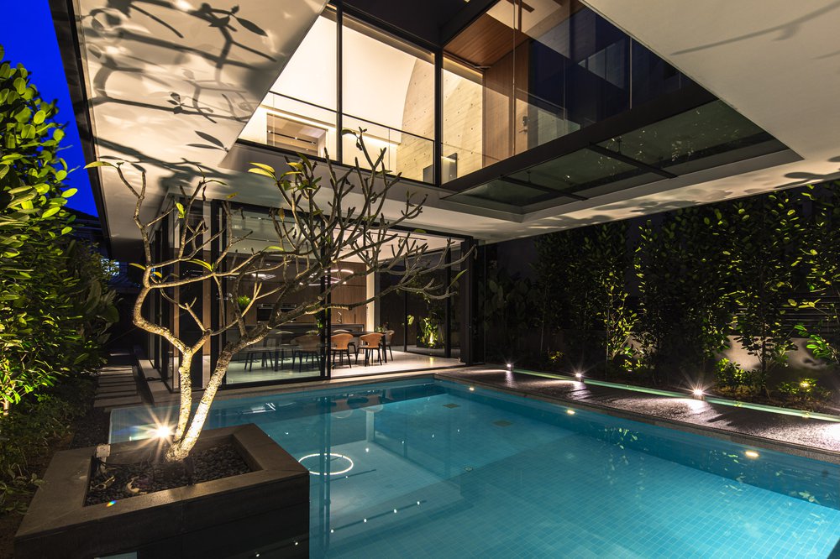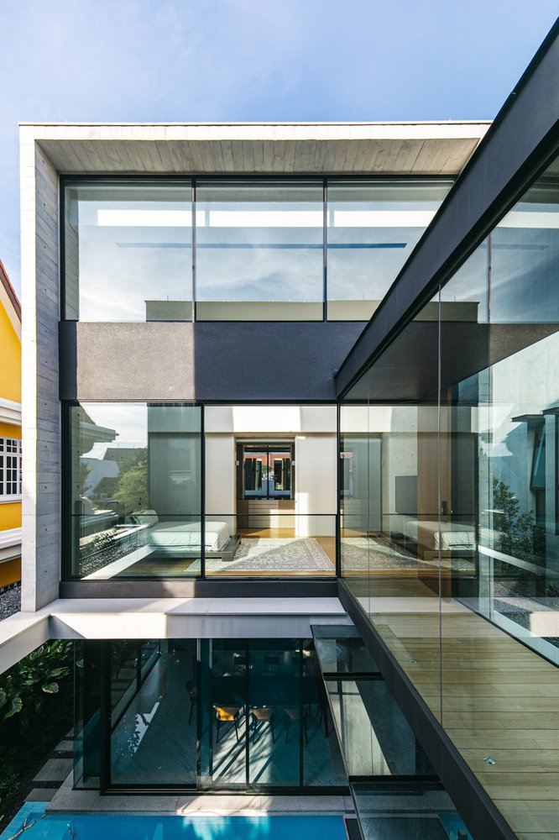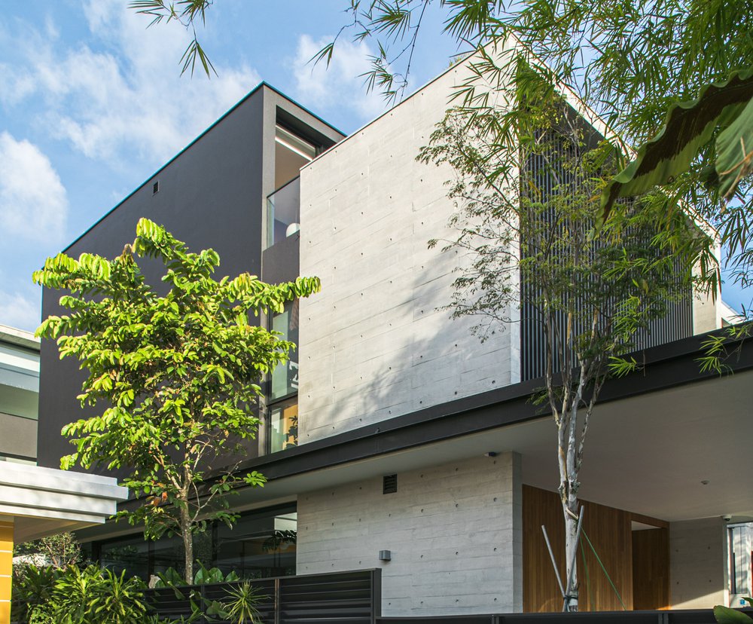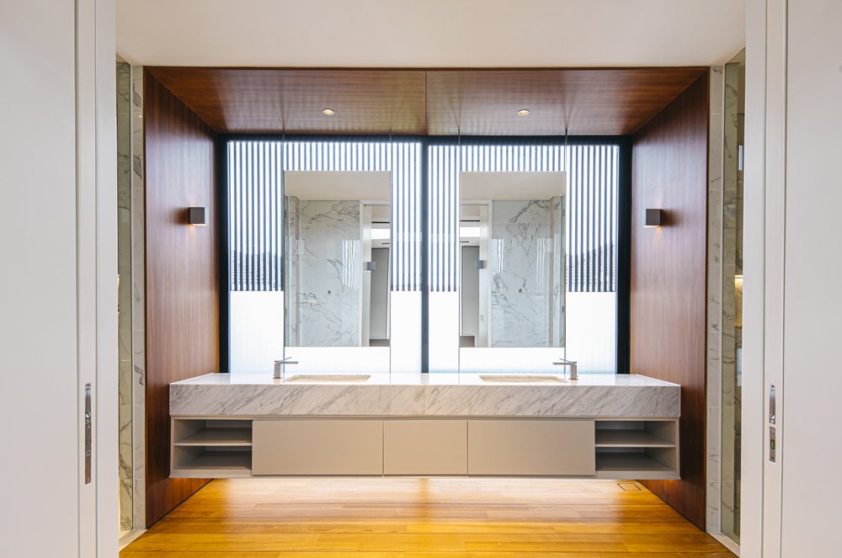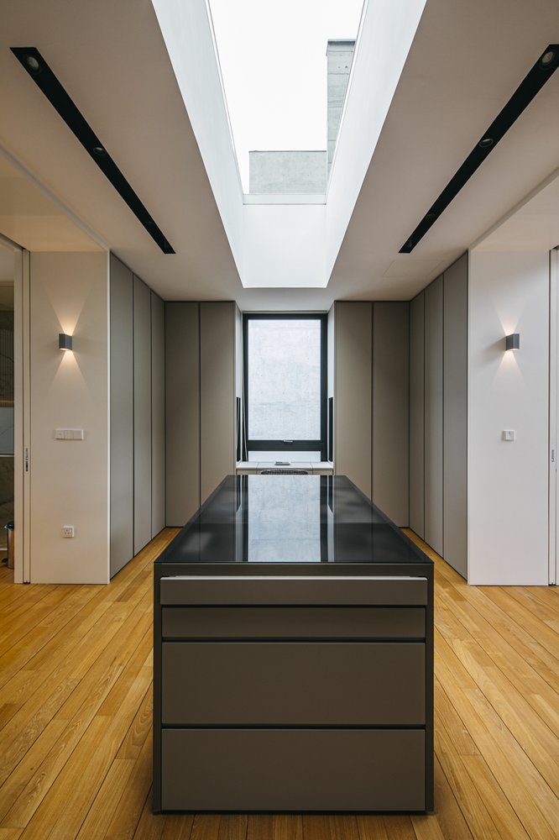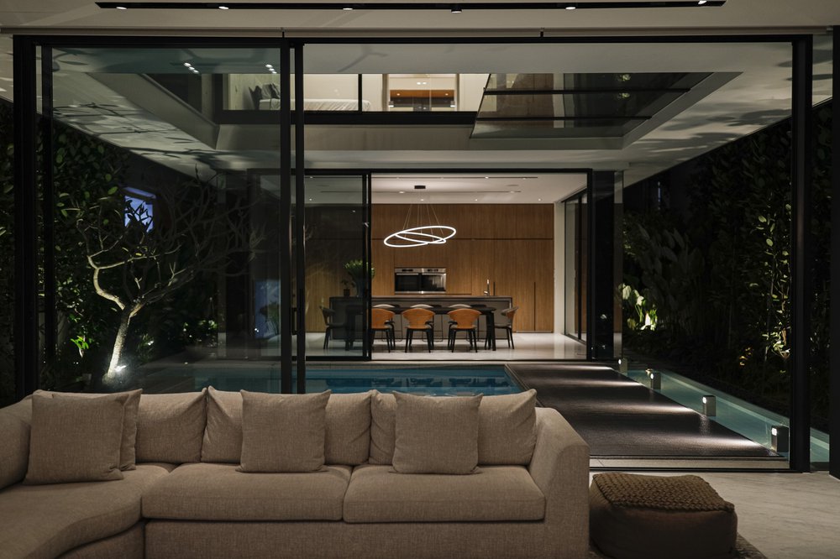105DW-HOUSE,
Singapore
Private
Dwelling
2021
Built on a level but long plot of land in the East Coast area of Singapore, 105DW-House presented a few challenges to the architecture team. A southwest-facing frontage meant that any windows on its facade would require some form of brise soleil to deflect the harsh afternoon sunlight. To overcome this, the designers opted to place the swimming pool in the centre of the house, creating a courtyard-style focal point and effectively turning the view inwards. Solid teak timber strips on the front façade hides a discreet main entrance, which opens up to a timeless and calm living space divided into 3 zones - the living, the pool and the dining.
The pool has a feature tree at the centre and a bridge connecting the living room to the dining room with separate dry and wet kitchens, and service areas towards the back. The attic is cleverly set further back so that it appears as a two-storey house, achieving a proportionately balanced front façade.
The land was also wide enough to include a lush planting scheme around the perimeter, affording the owners a measure of privacy, while massive floor-to-ceiling glass panes give the ground-floor living spaces the sensation of being a haven within a garden. Order and symmetry are also important elements of the design, with key pieces of furniture aligned along a central sightline and flanked by doorways on either side.
