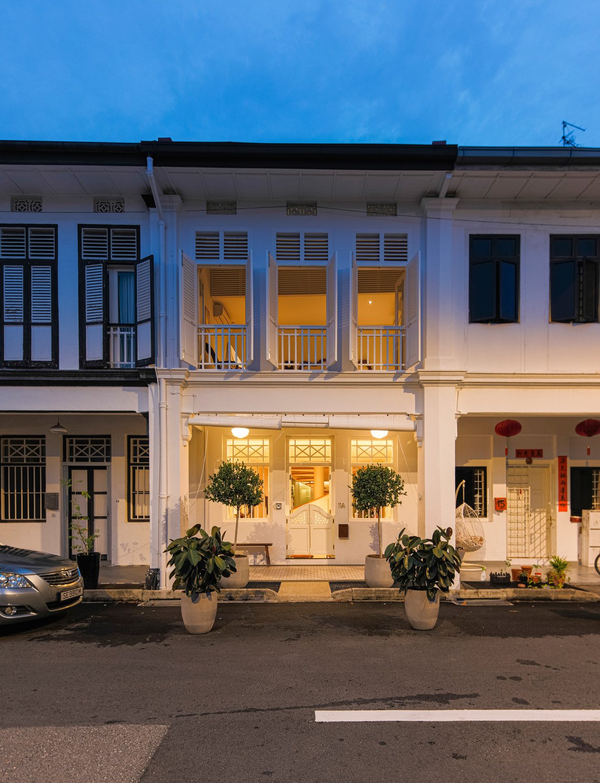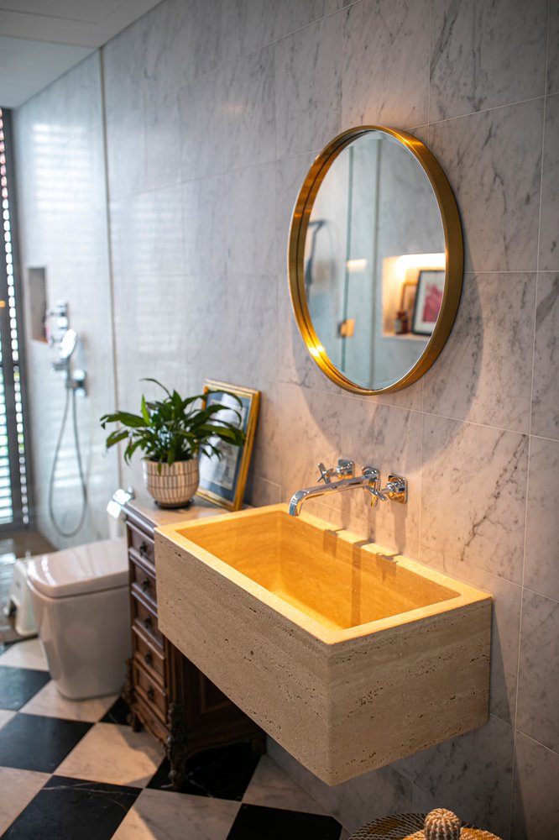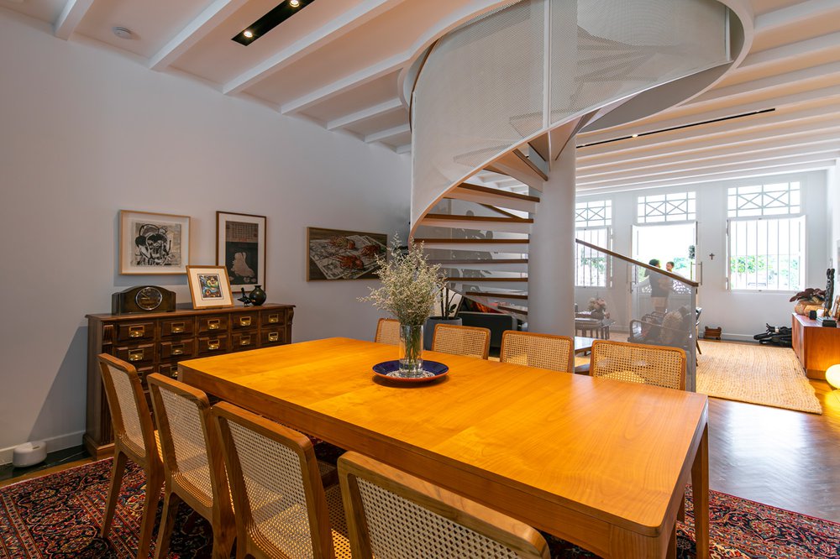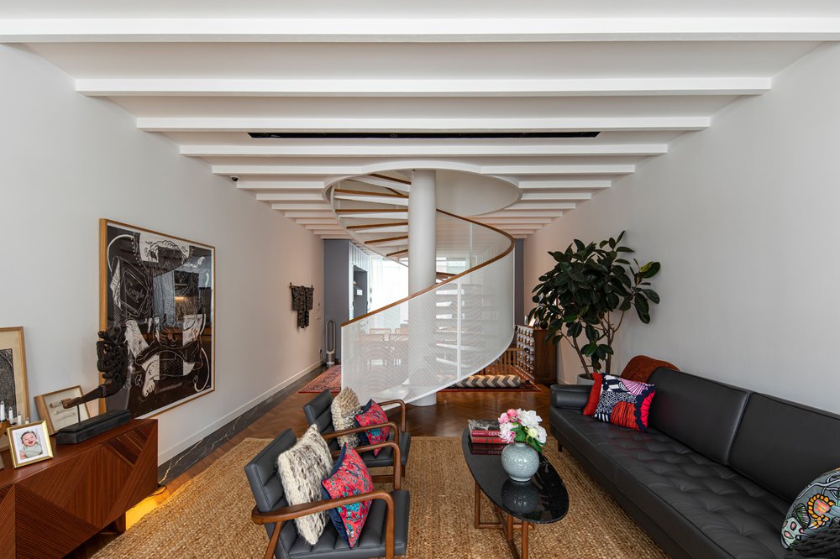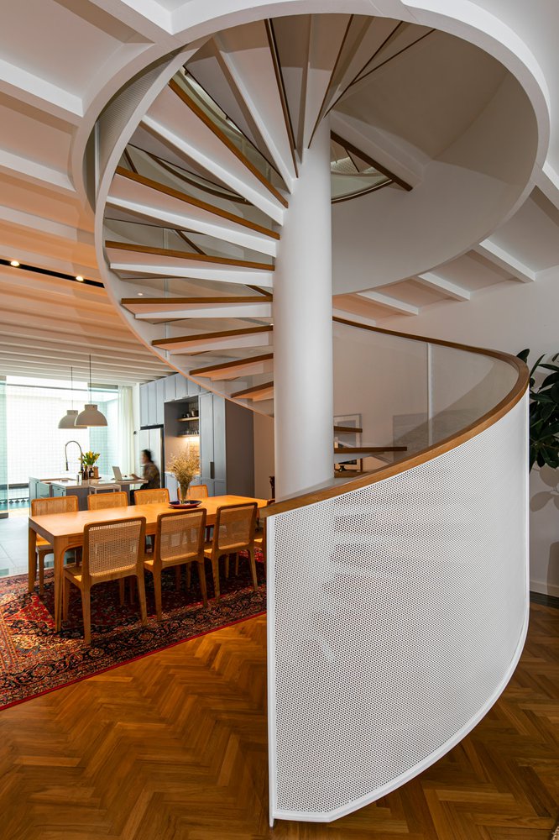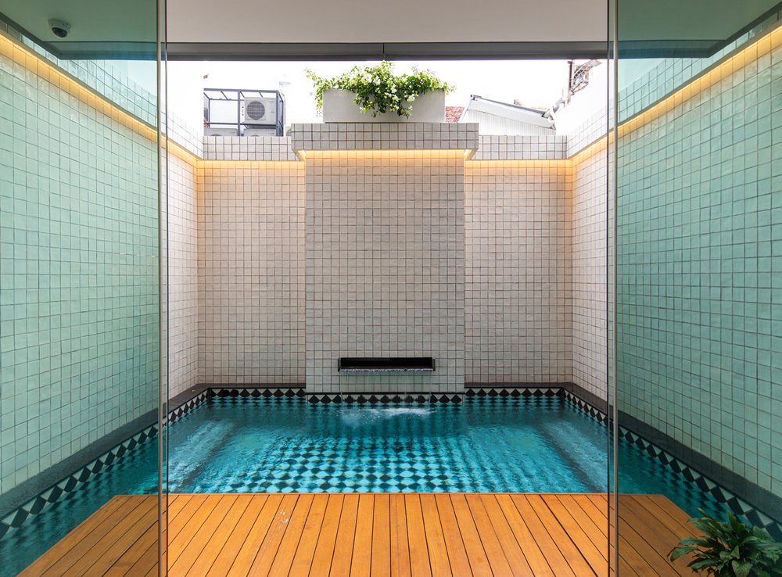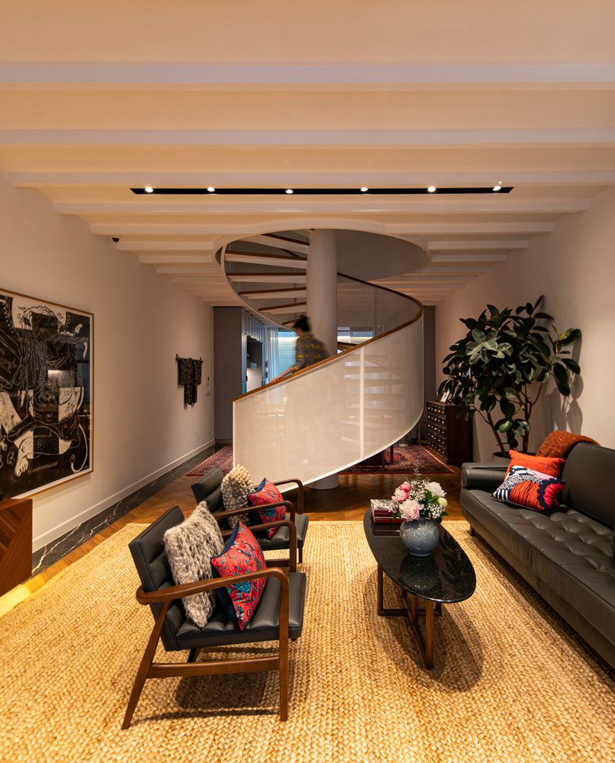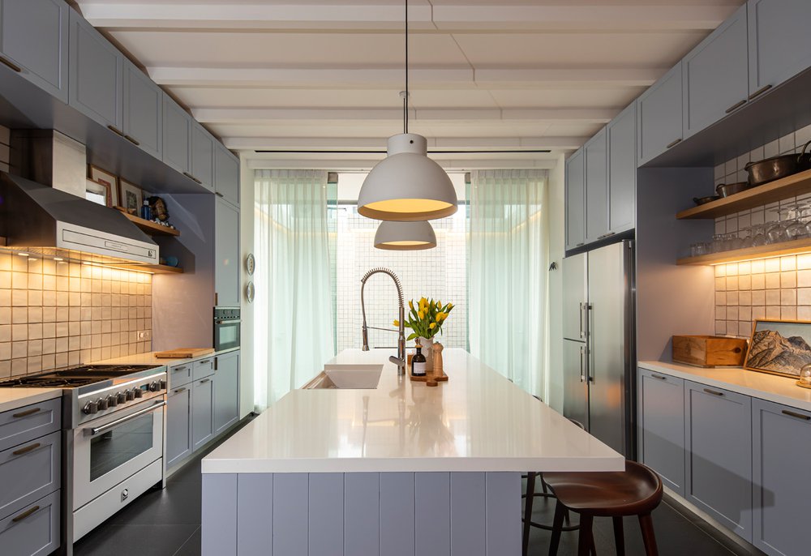11CK-HOUSE,
Singapore
Nestled within the central area of the Katong district, 11CK-House represents a restoration project befitting the area’s architectural heritage along Singapore's East Coast. Designers had to work within the specifications set by URA, mandating that the property’s rafters, vents, and other key architectural features be retained, making it a challenge for the design team to bring light and airflow into the elongated interior space.
The solution was to create a dramatic spiral staircase that connects all three levels. A round skylight was at the top of the staircase allow natural lighting to filter in while a second one is installed into a flat roof, bringing illumination into the family room.
The owners had a particular respect for artisans and craftsmanship. All the tiles and tiling schemes around the home, including for the pool, kitchen backsplash and bathrooms, reflect a handmade aesthetic, and close attention was paid to the way the tiles were cut and arranged to create herringbone, chequer and other alluring patterns.
