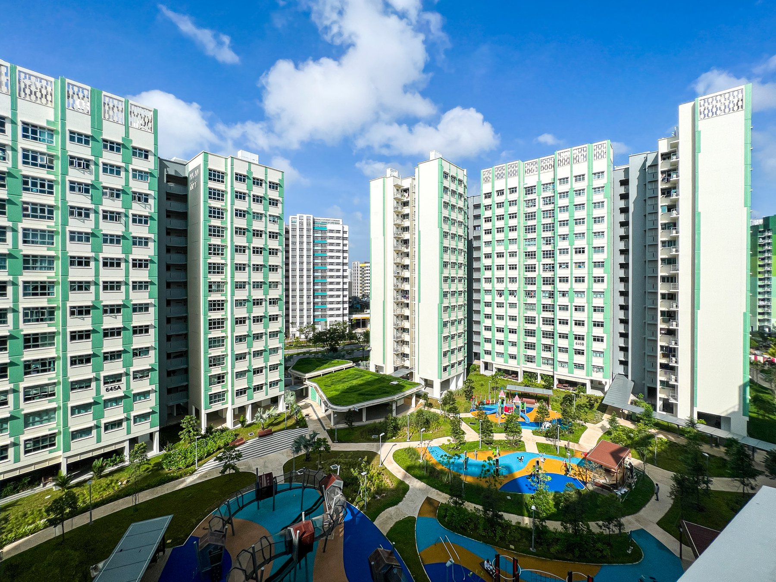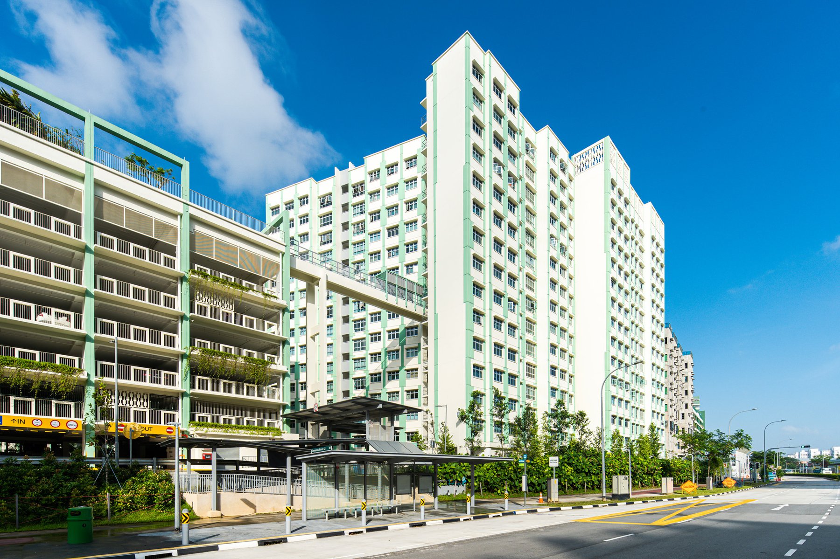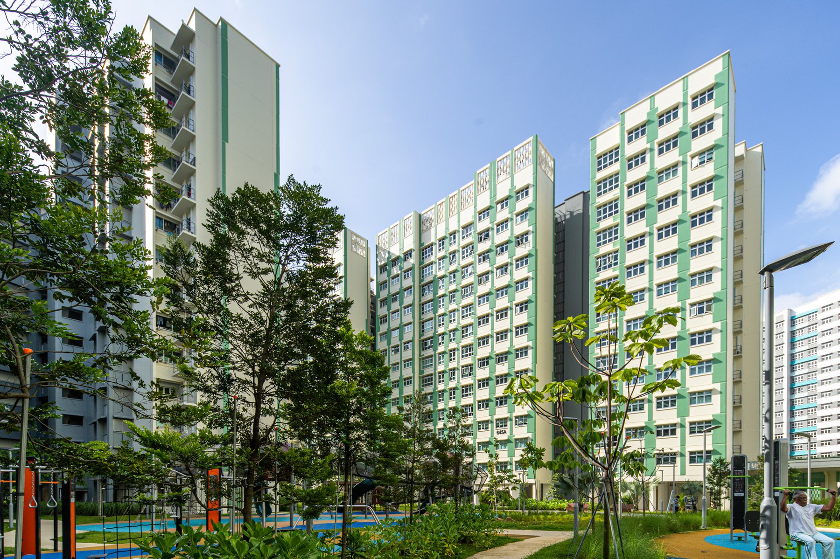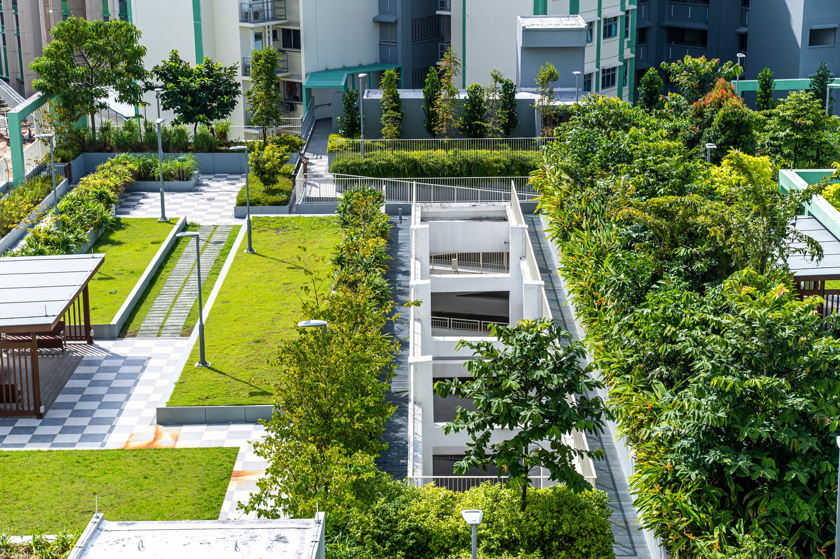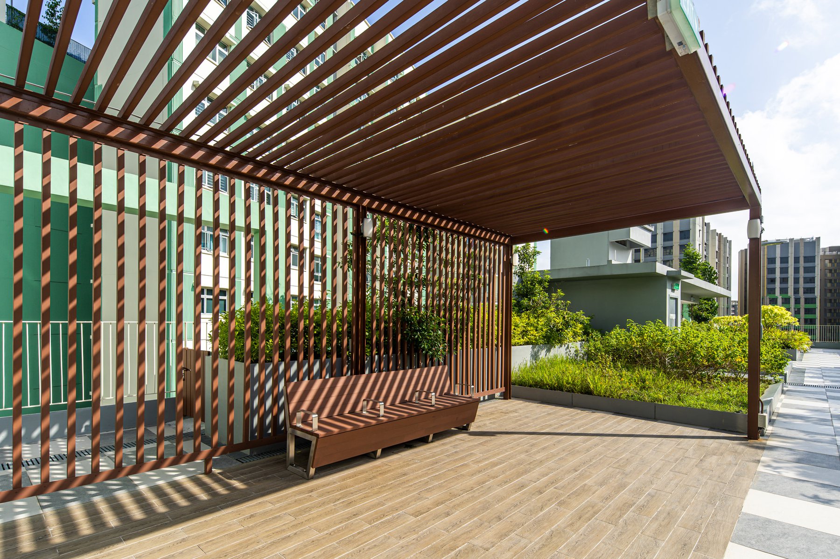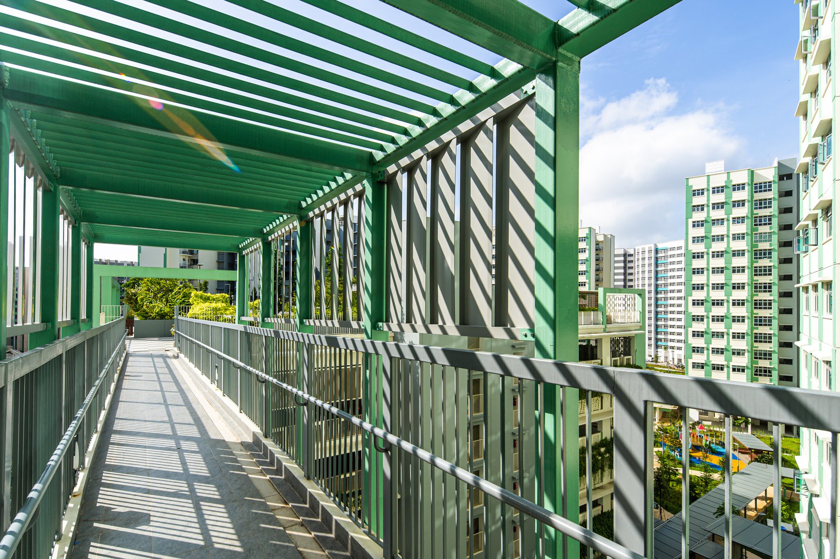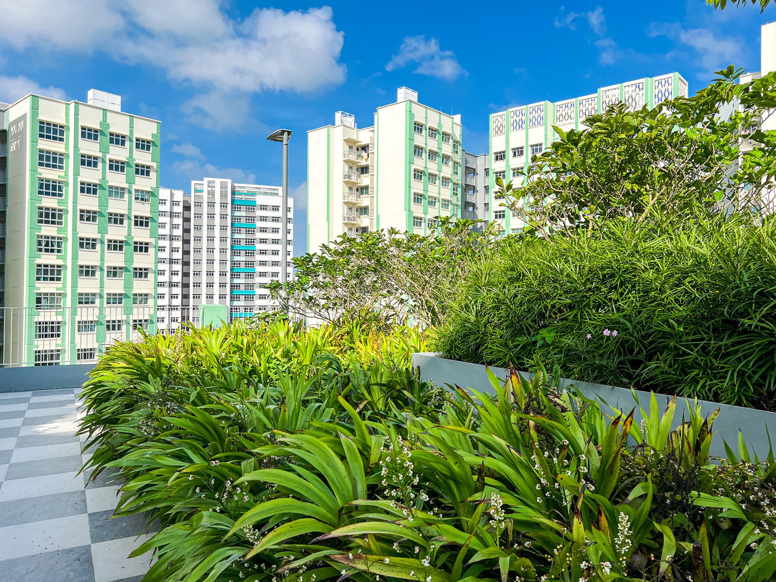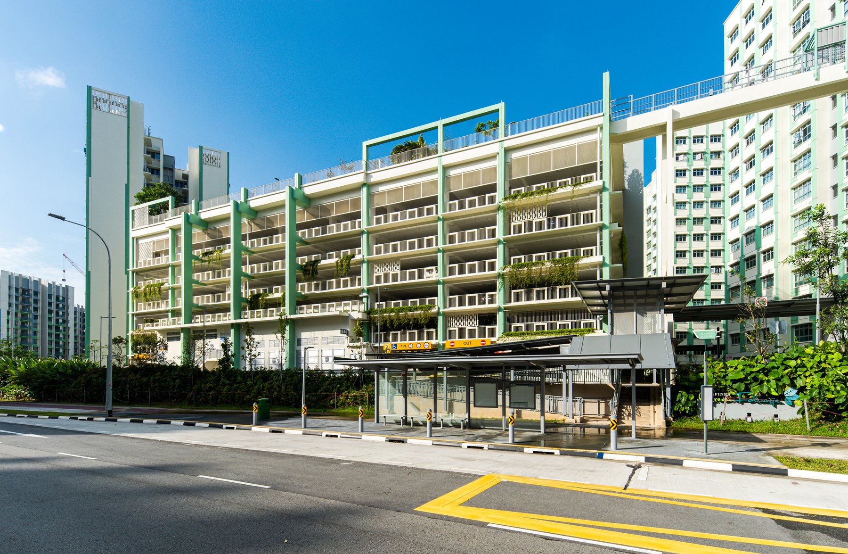HDB TAMPINES GREENFOLIAGE,
Singapore
Housing Development Board
Domicile
2022
Located in Tampines North, Tampines GreenFoliage consists of 542 units of 4- and 5-room flats, housed in 4 residential blocks ranging from 11 to 15 storeys. Choosing a colour palette that is easy on the eyes, the green hues that adorn the building façades communicate peace, balance, and harmony – attributes perfect for people of all ages.
As Tampines GreenFoliage is situated in a well-established housing estate, the communal areas were designed as a series of interactive spaces that cater to young children as well as the elderly. The cluster of facilities within the complex offer an education centre, multiple rooftop gardens as well as covered walkways.
In terms of distinctive design features, there are feature screens that resemble the vertical growth of creepers, which are used throughout the development. Apart from that, unique tile patterns are used as wayfinding cues to guide the residents around the development. To give the project more character and texture, the designers used formliners to ‘clad’ the façade to make it more interesting.
Following through on its green theme, Tampines GreenFoliage meets its eco-friendly goals by introducing new features which include the use of sustainable and recycled products in the development as well as the Pneumatic Waste Conveyance System to provide cleaner waste disposal.
