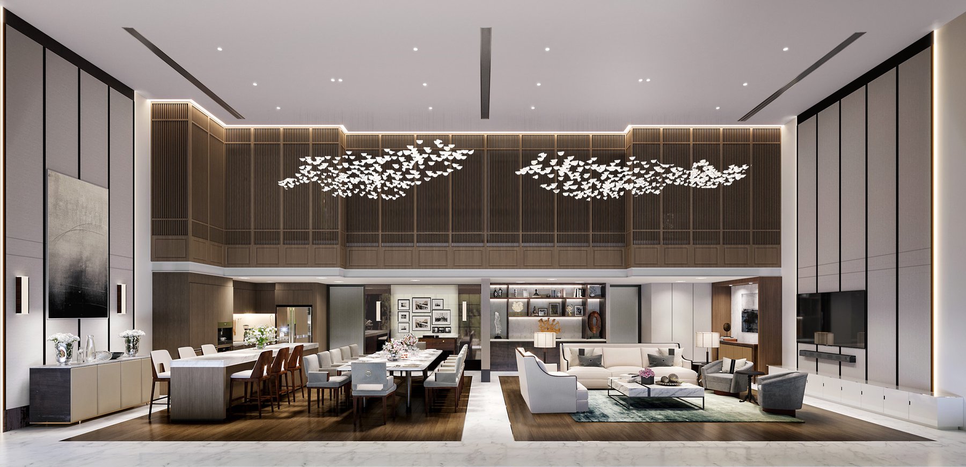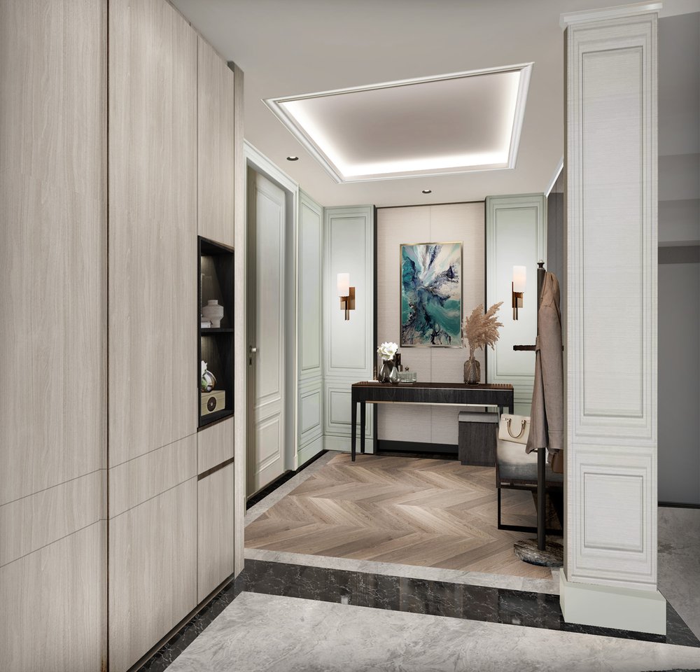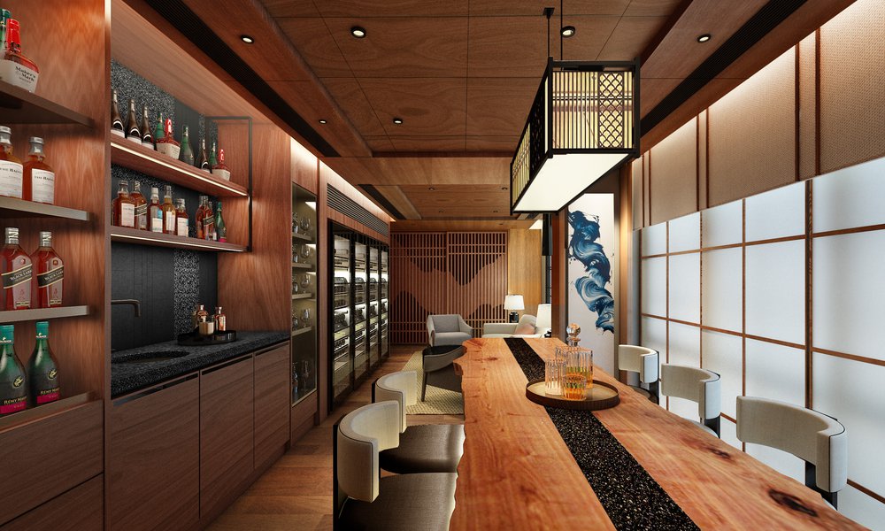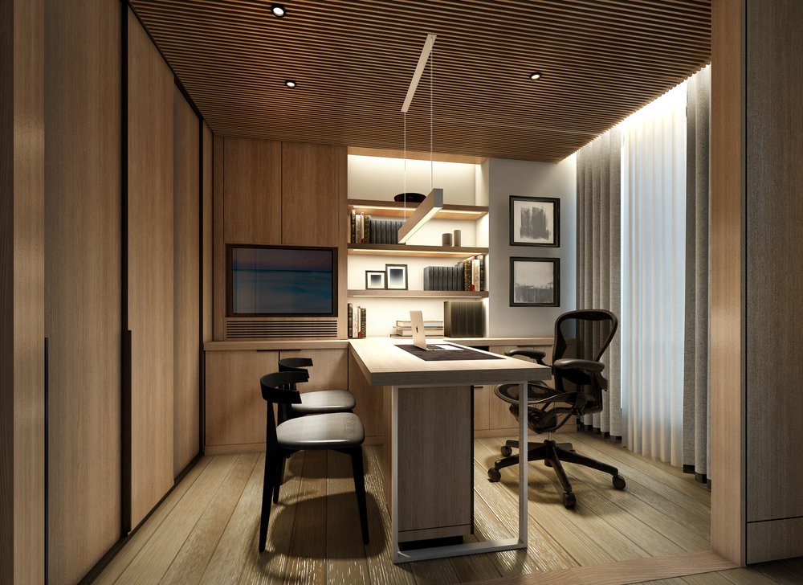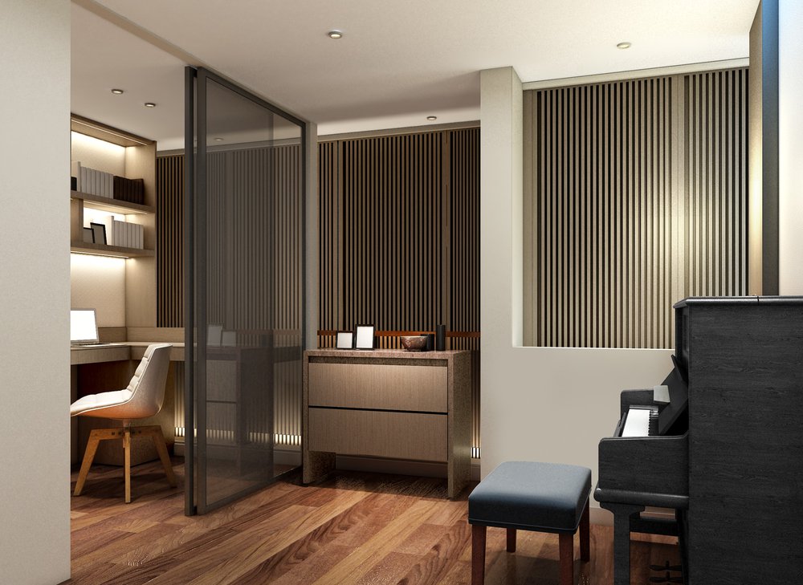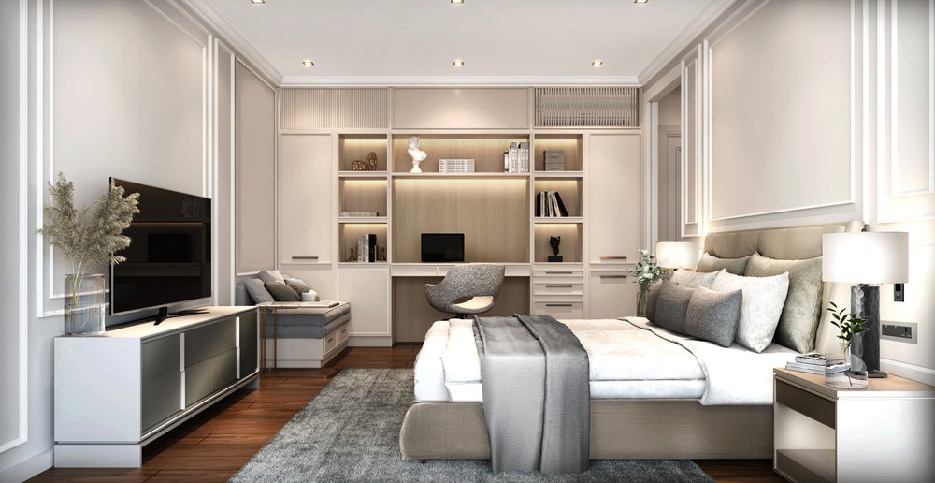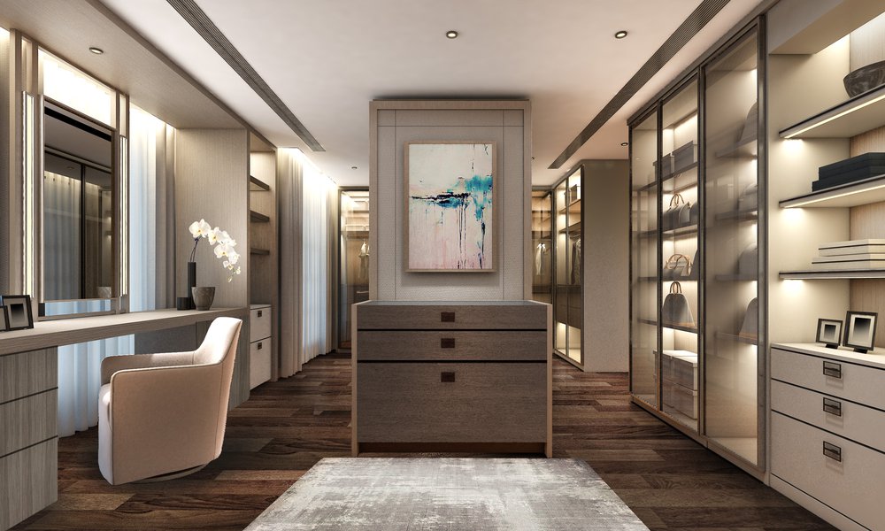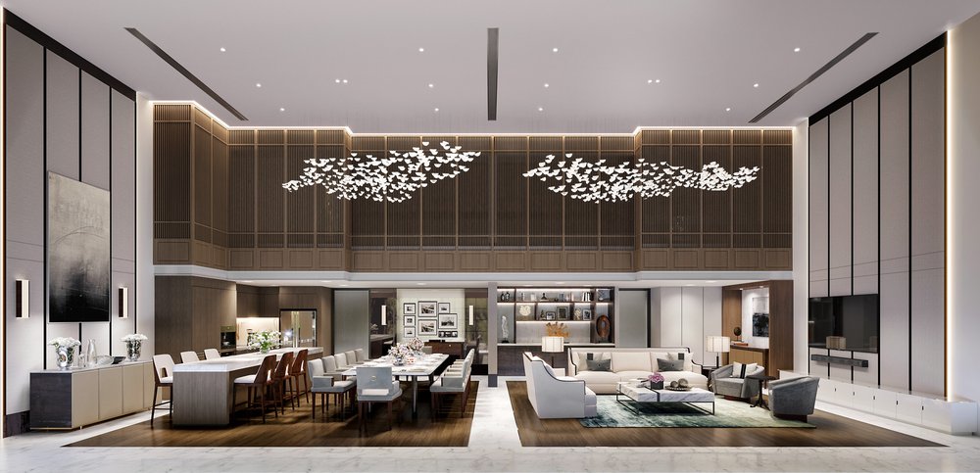PT-HOUSE,
Thailand
Private
Dwelling
PT-House is a luxurious abode located in the prime Sukhumvit area of Bangkok, Thailand. The villa is split into five levels, with ample space for both family interaction and seclusion alike.
Making use of this multi-level layout, the aesthetics of the design evolve as the residents move from the basement level to the master bedroom on the 3rd floor. The basement level on the ground floor is defined by stone and concrete finishes with special Turkish or Iznik tiles used in the kitchen to offer a clear demarcation of space.
Ascending to the 1st floor, the designers combined the living and dining rooms into a single space facing the patio. A mix of marble and rich wood flooring was used as a subtle separator of space to demarcate the living and dining areas.
The 2nd floor houses three bedrooms and a guestroom, each designed in different pastel colours to mirror the personality of the respective occupant. Finally, the third floor is dedicated entirely to the master bedroom, which boast 'his and hers' separate bathrooms along with two walk-in closets.
