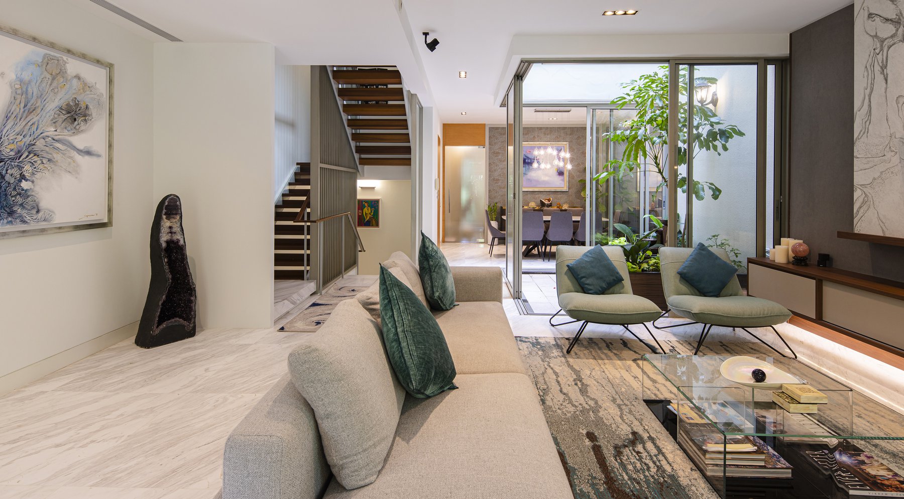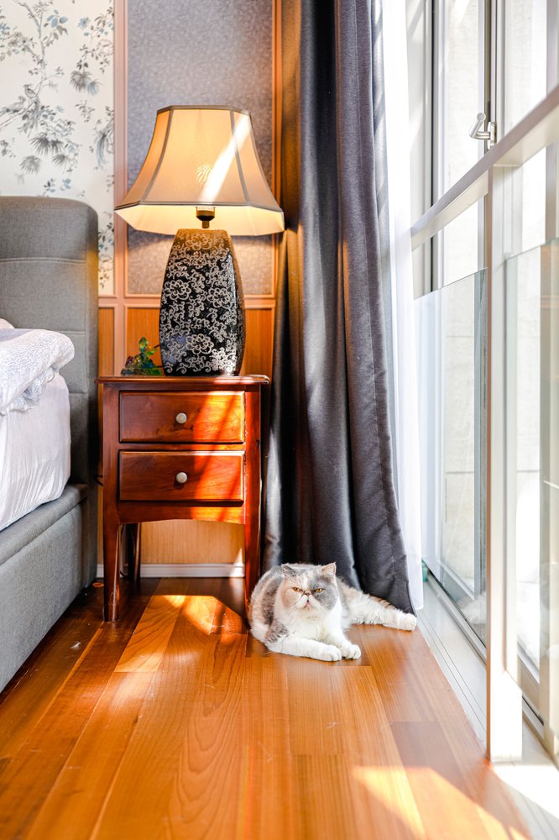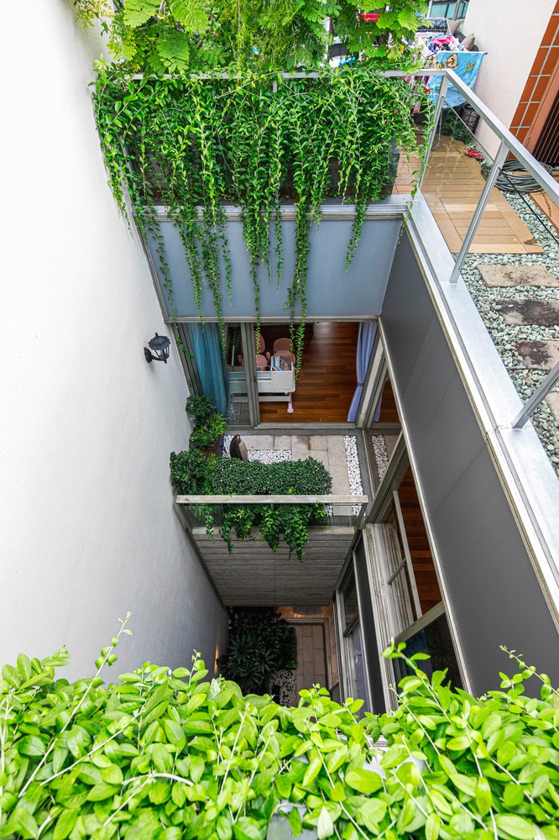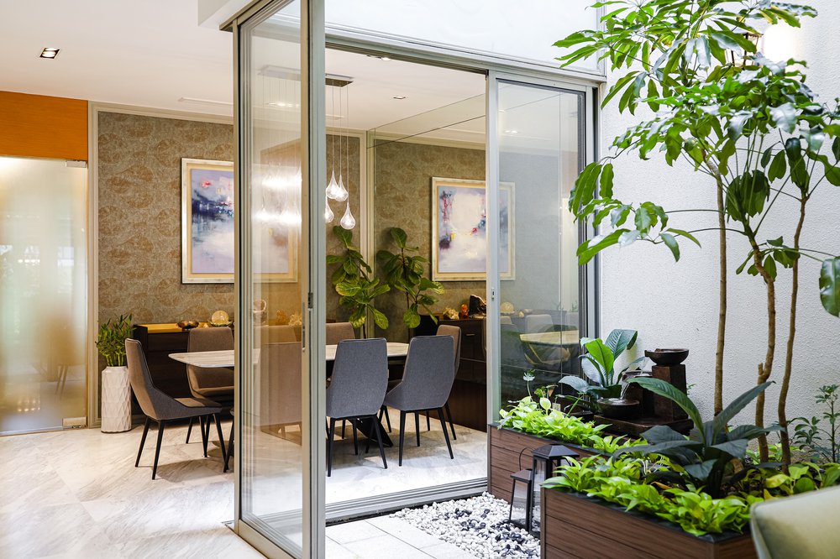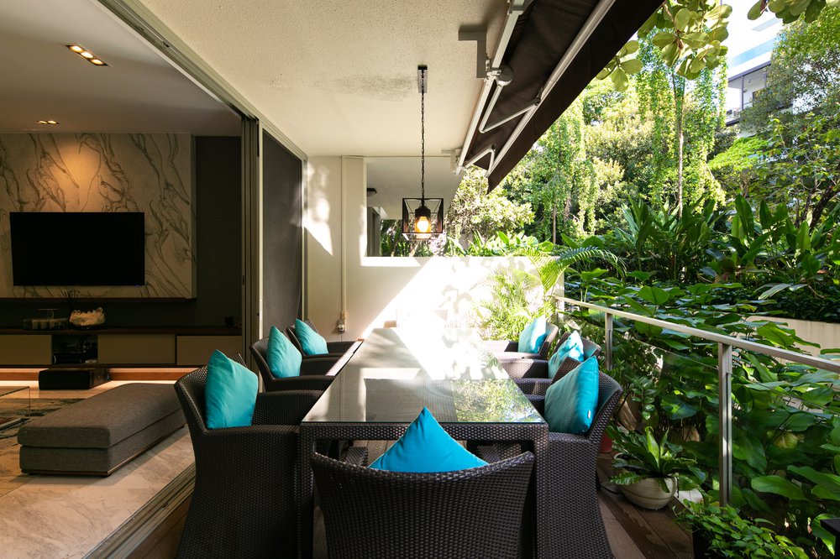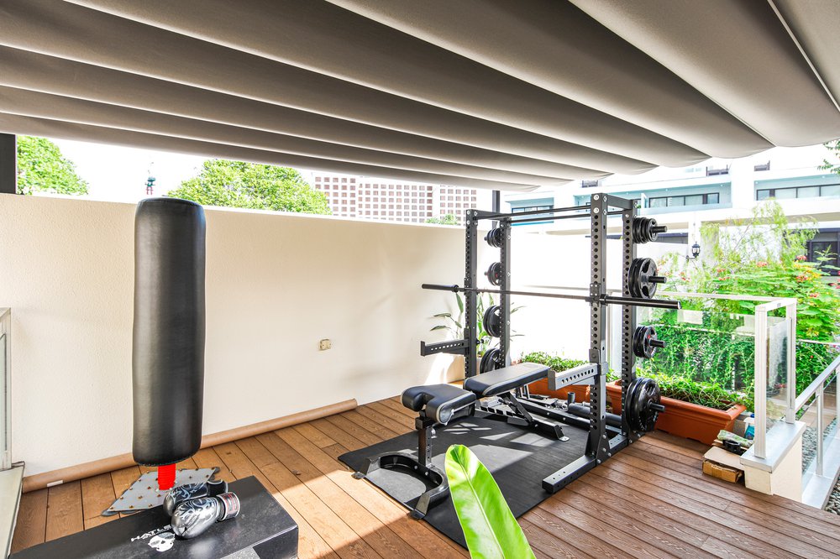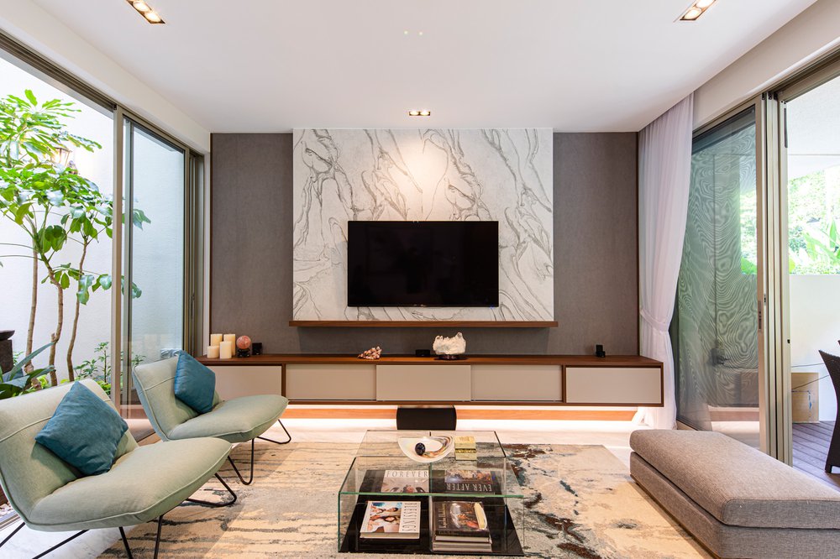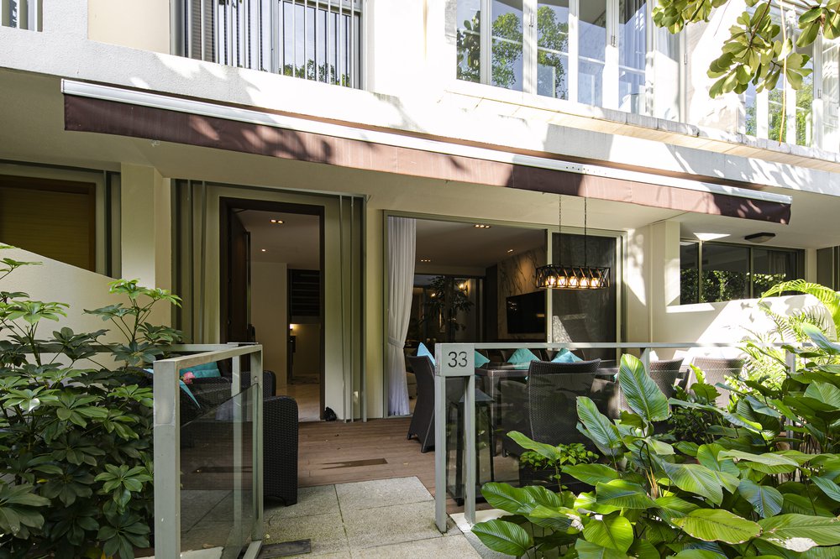33SMD-HOUSE,
Singapore
Located in a leafy enclave, this five-level home, including a basement and roof garden, spans almost 5,000sqft. The house came with ample built-in wardrobes, quality bathroom fittings and marble flooring, meaning that relatively few changes were needed to make it move-in ready for its new residents, a power couple and their young daughter.
Fresh wall treatments were given to the living and dining areas. A quartz panel sporting a similar grey veining as the existing marble floor was installed in the living room to create a focal point for the TV, under which is a suspended sideboard that hides media appliances and doubles as a display shelf. In the dining room, the timber wall was covered by tasteful, subtly textured grey wallpaper and framed artwork. All the furnishings are simple and contemporary, anchored by plush rugs with abstract motifs.
Mini courtyards are found across most levels of the home, and these feature easy-care tropical perennials with lush foliage and water features. On the second level, the master bedroom is a haven of blue and grey tones, evoking an restful ambience, with a whimsical wallpaper print providing visual interest on the wall above the bedhead. At the very top of the house is a roof garden, along with an outdoor gym area. Complemented by a couple of outdoor settees, the deck makes an ideal lounging space for the family on cooler days and evenings.
