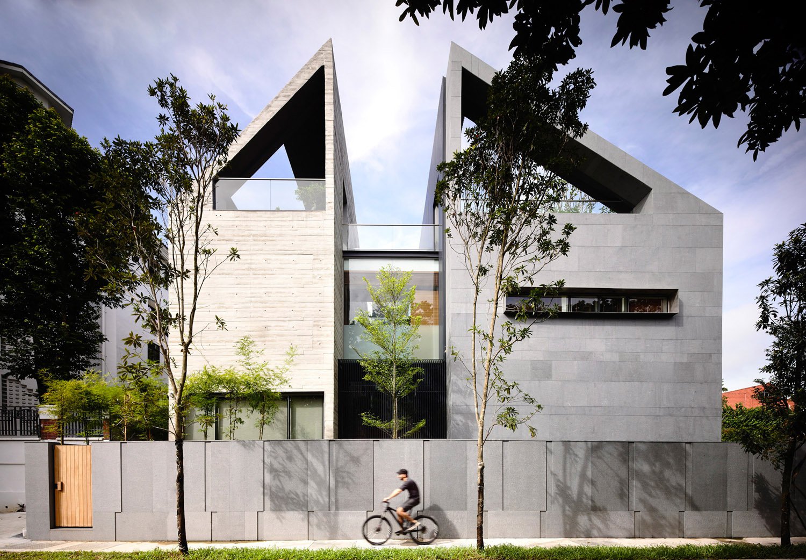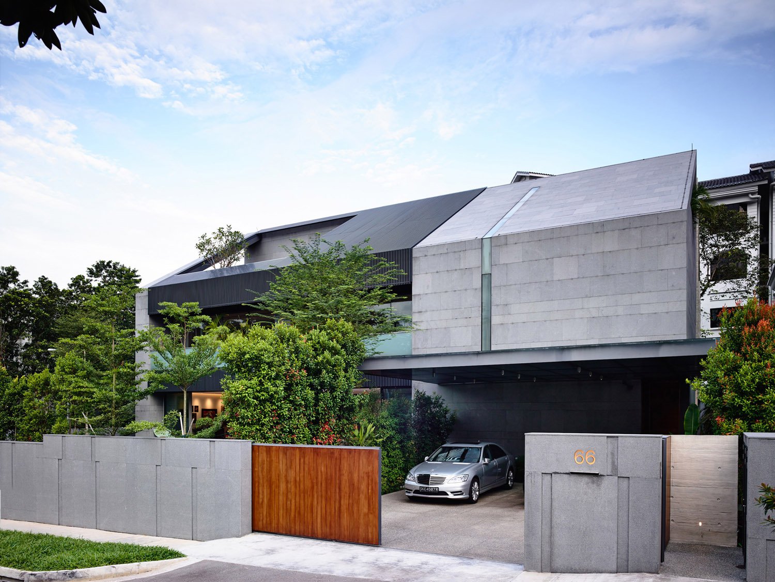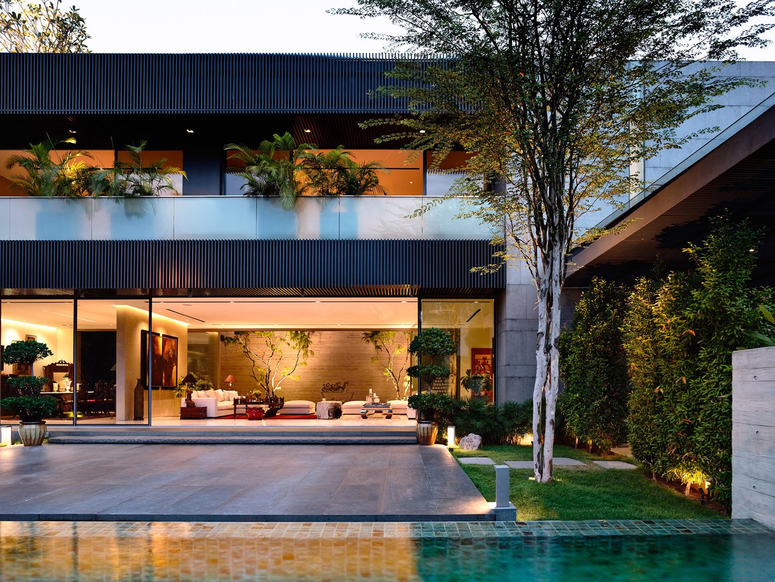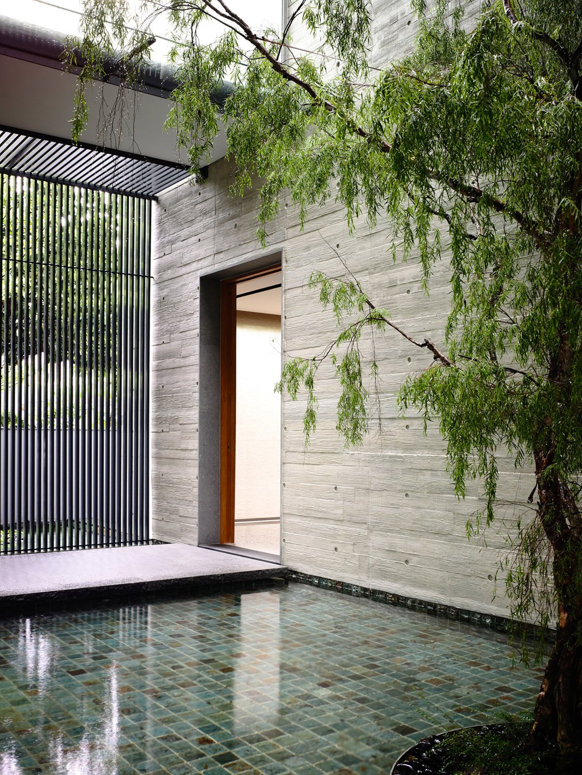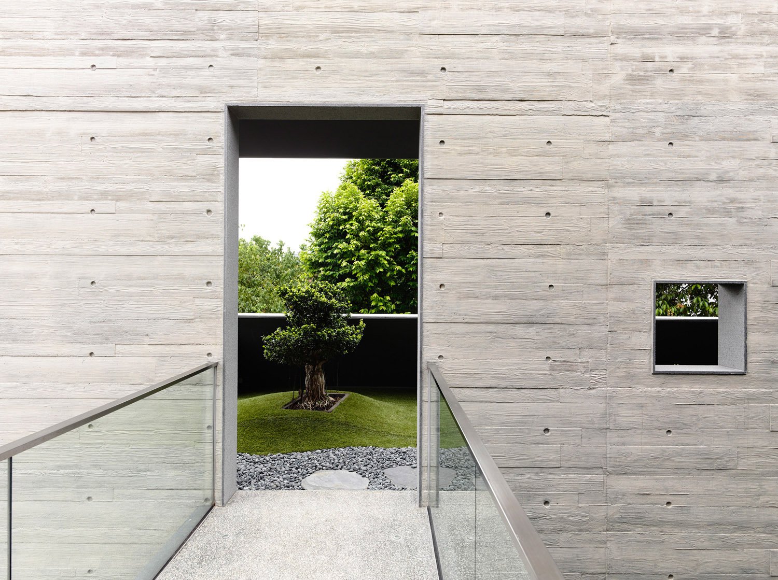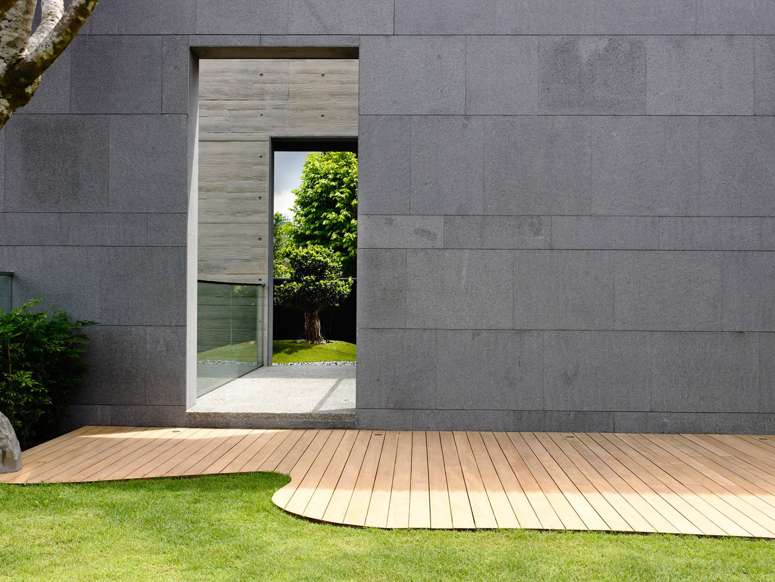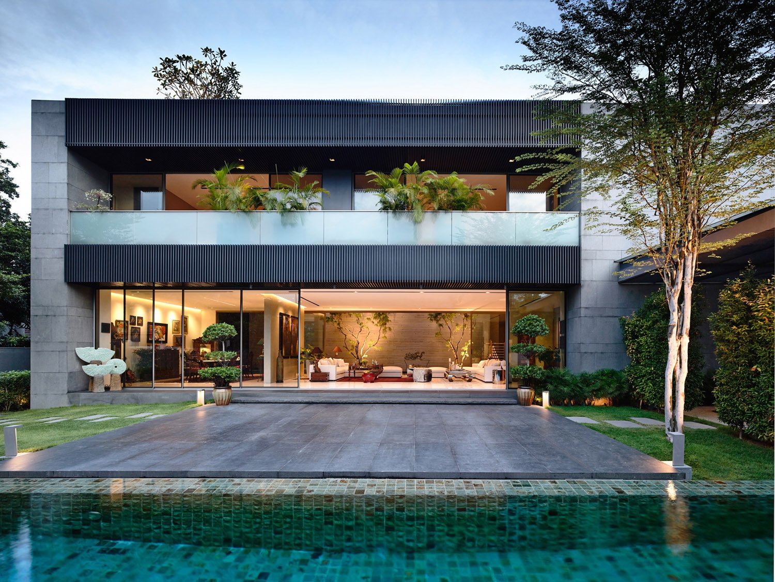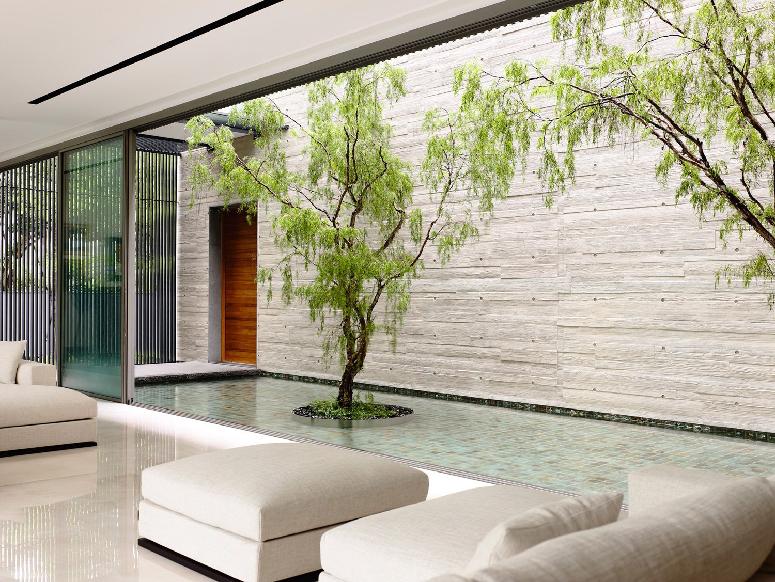66MRN-HOUSE,
Singapore
Dwelling
66MRN-House is a Zen-inspired house featuring strong architectural lines and shapes, belying a sophisticated living environment that maximises views of nature. The brief called for all spaces on the ground floor to form a cohesive whole so that when all doors are open on the ground floor, the individual spaces merge into a one – starting from the lap pool and garden at the entrance, to the living room in the front block and all the way to the kitchen in the rear block.
The designers conceptualised two main volumes for the house, which consist of high walls cladded in concrete, granite and aluminium screens. The front block houses the social spaces, such as the living and formal dining areas, whilst the rear block houses the kitchen and service areas.
The space between the two volumes is open to the sky and is occupied by a reflective pool, making it the attractive central focal point of the house. The 3-metre-wide void is prominent as the central focal point because it contrasts with the three-storey-high volumes that look visually heavy and also ensures cross-ventilation in the spaces. It offers qualities of light and spaciousness as opposed to the solid volumes, which are set against the floor. Trees in the reflective pool add softness to contrast with the solid volumes.
The master bedroom sits on the second floor of the main social volume, whilst in the attic floor above is an additional bedroom and number of multipurpose spaces. Adjoining terraces and open decks lined in artificial grass make the rooftop an interesting space where lines between indoor and outdoor space are blurred.
The two volumes are divided into two materials – the service volume uses fair-faced concrete texture with the concrete's natural colour. The front volume that contains social spaces like the living, dining, master bedroom are clad in stone granite.
