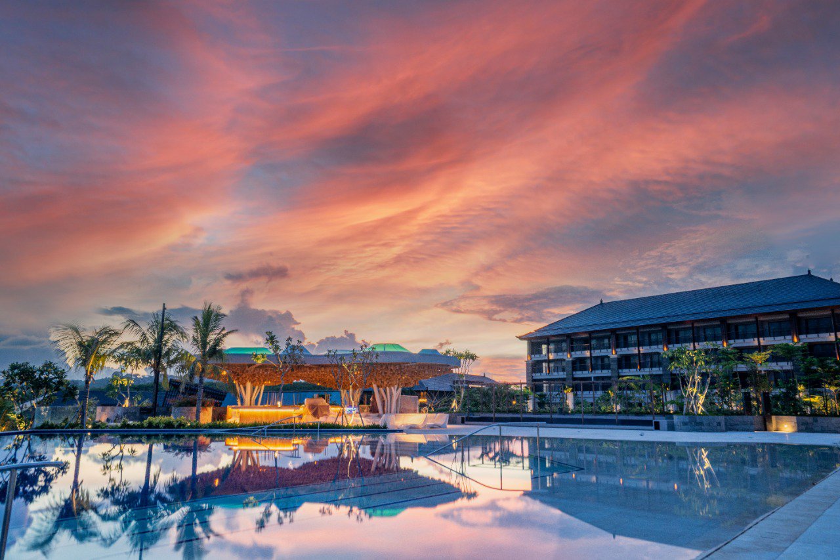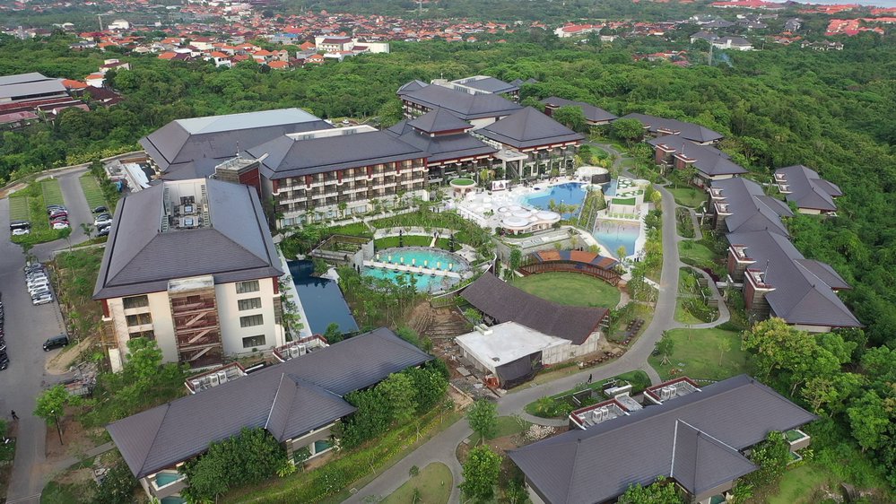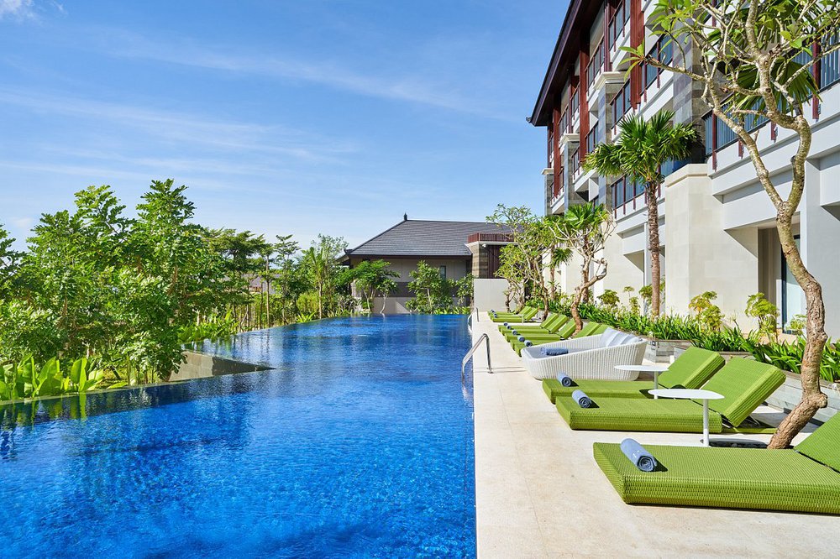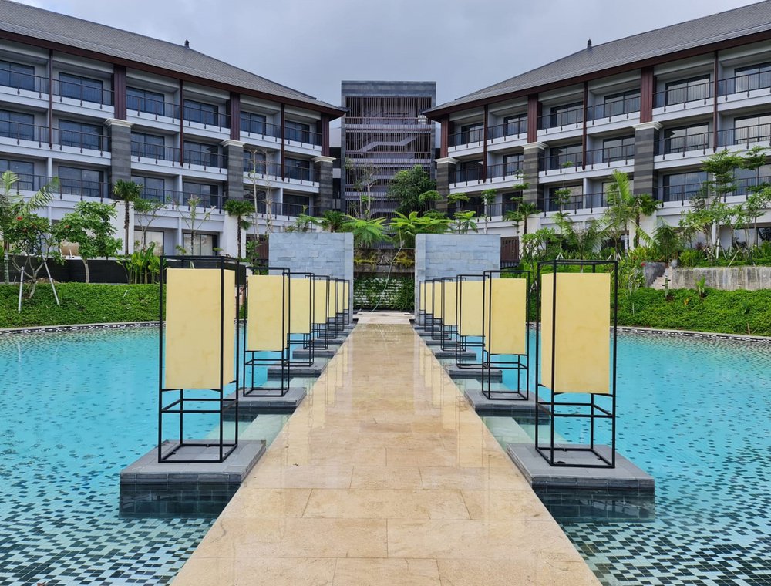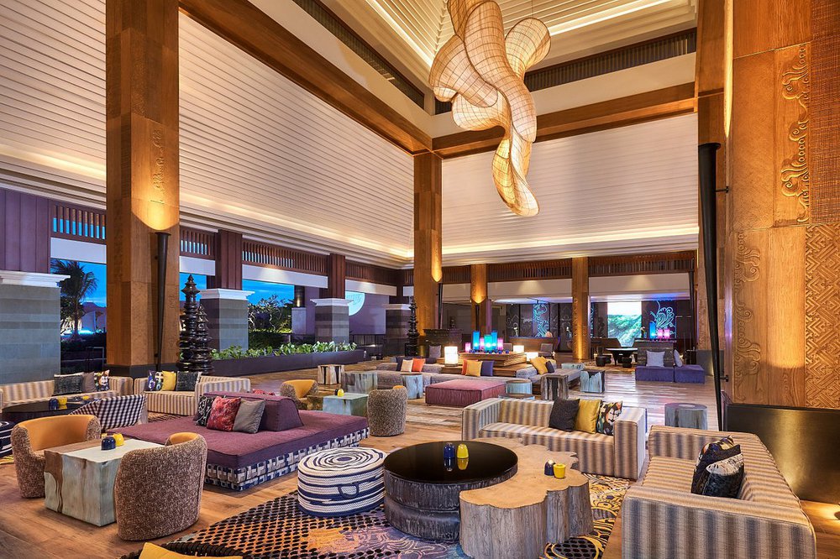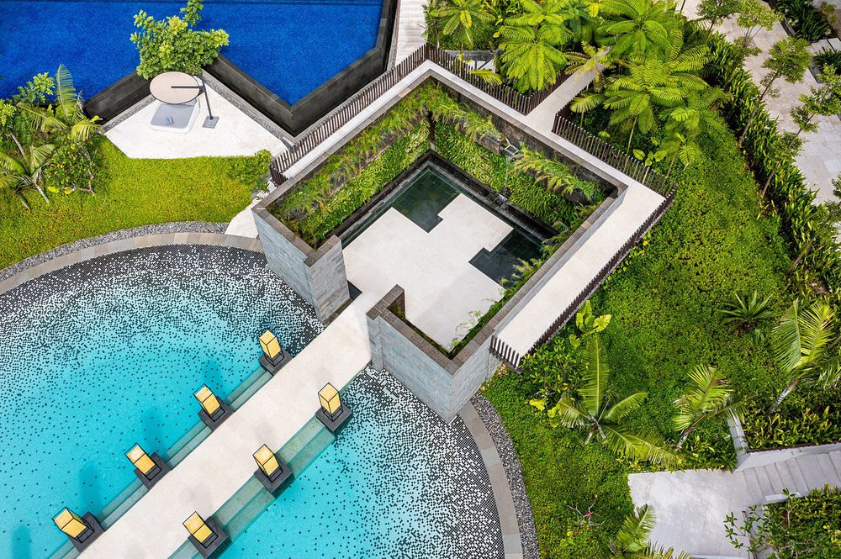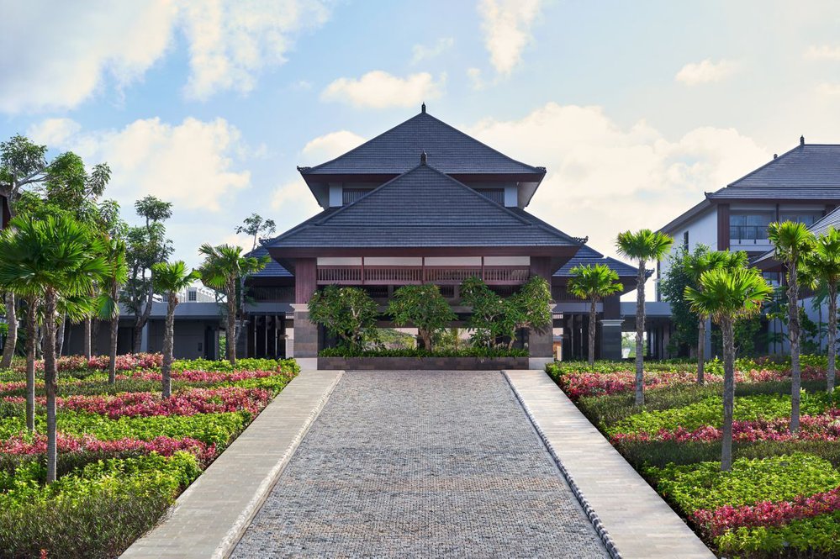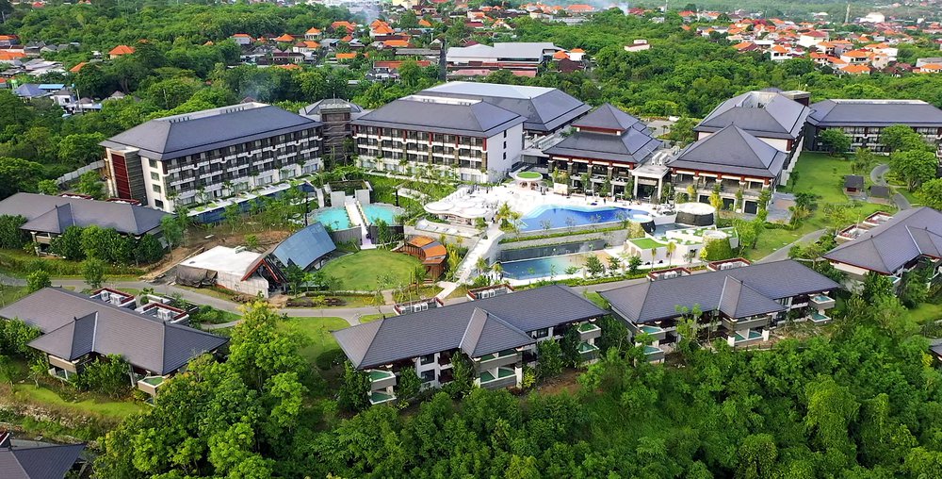RENAISSANCE BALI NUSA DUA RESORT,
Indonesia
PT. Royal Pacific Nusantara
60,000 sqm (Phase 1)
85,000 sqm
Lifestyle
2021
Perched in the hilly area of the Southern Bali Peninsular, Renaissance Bali Nusa Dua Resort enjoys a bird’s eye view of the Nusa Dua enclave with sea view in the distance. Adopting the Tri Angga concept – which considers a world in which everything is divided into a hierarchy of three distinct parts – for the design process, the complex is a journey of the different hierarchies of the realms: kelod, madya, and kaja. Harmony and balance are maintained throughout the three parts.
Paying homage to the local culture, building placements are modelled after traditional Balinese village settings where there are courtyards and clustered spaces in between buildings. The villas are positioned on a different level in correspondence to the contour to ensure that every villa has an unblocked view while the 4-storey hotel is located as a backdrop for the villas.
The hotel features a vast, wall-less multi-tiered roofed lobby that is replete with Balinese ornaments. These hipped and gabled roofs are characteristic of Balinese buildings. Minimalist but chic, the hotel is set to make every stay extraordinary.
Image CR: Marriott International and PT. Royal Pacific Nusantara
