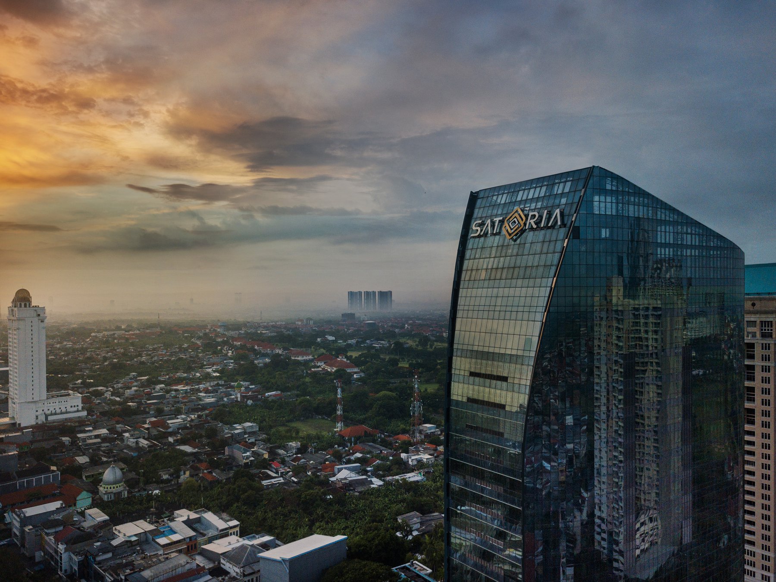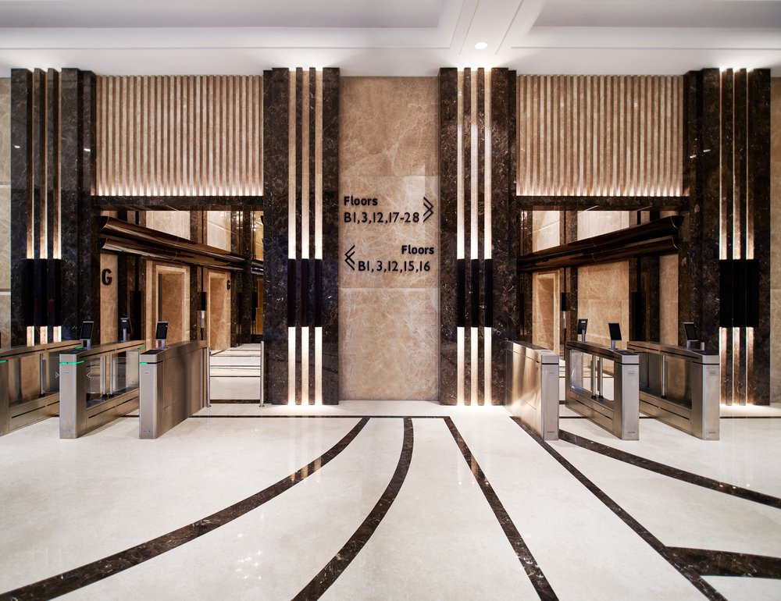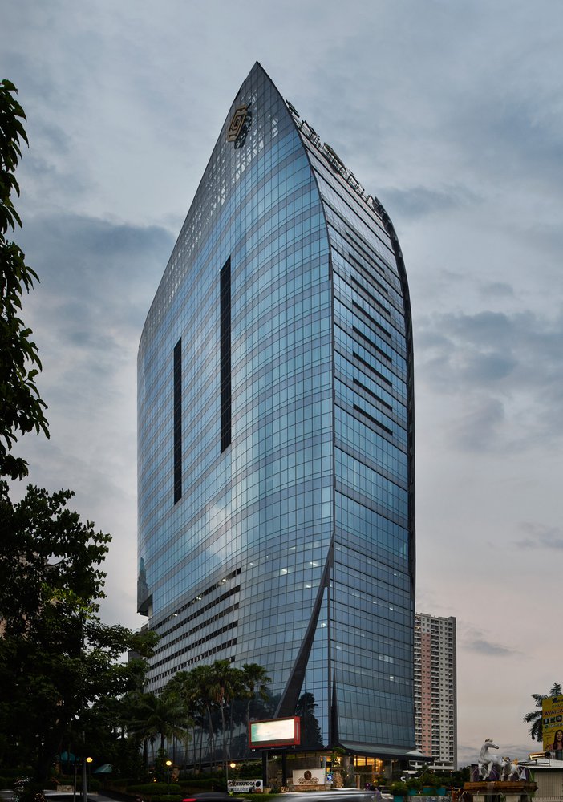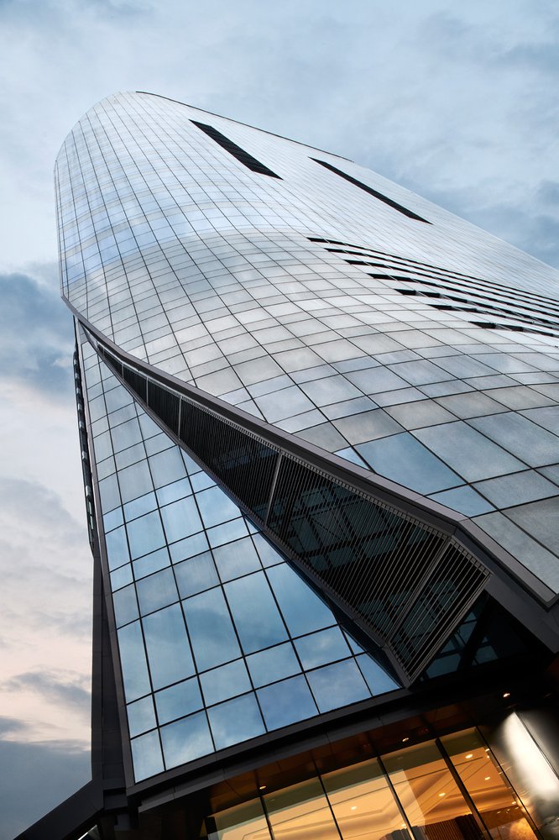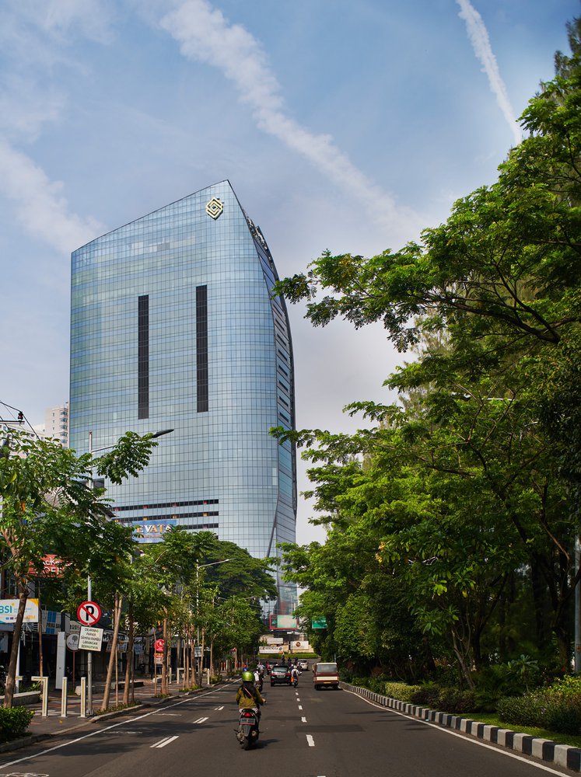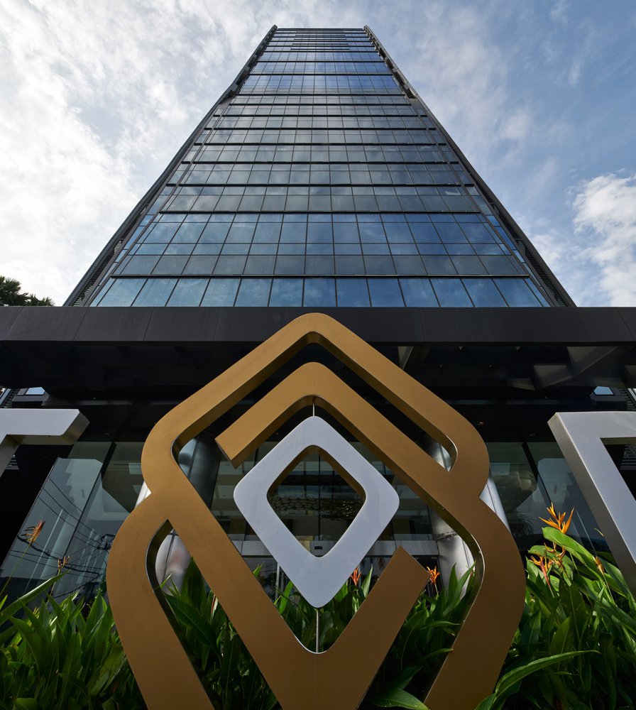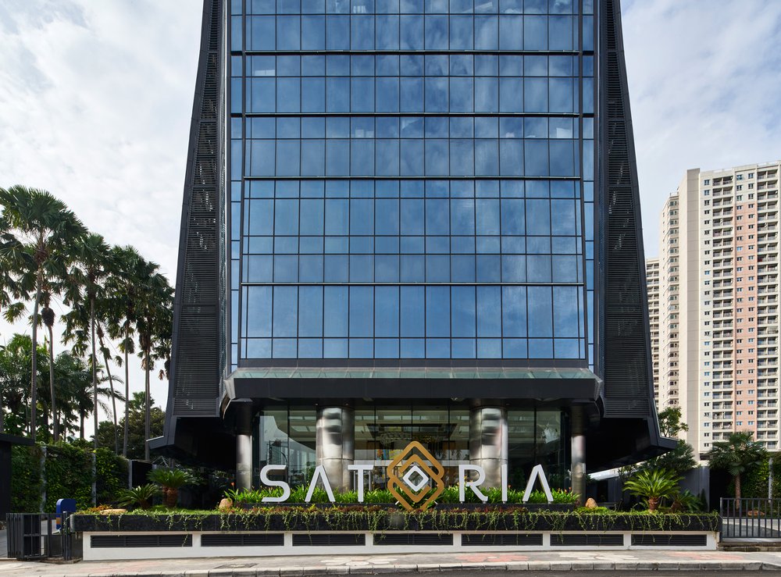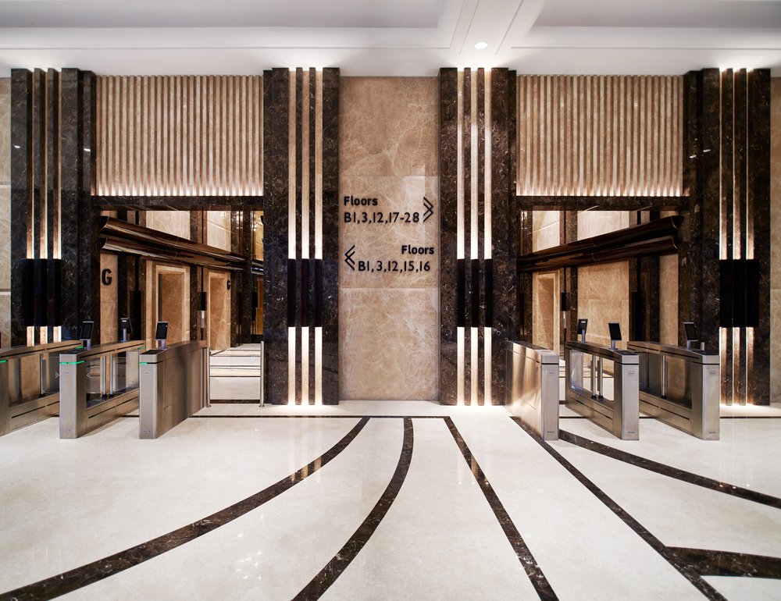SATORIA TOWER,
Indonesia
Satoria Group
34,085 sqm
Commerce
2021
Satoria Tower sits in the main boulevard of HR Mohammad, a new Central Business District (CBD) area in West Surabaya. The design concept was based upon the symbolic meaning of the word “Satria” which means warrior in Bahasa Indonesia. The multi-faceted curves of the building take the form of an Indonesian warrior’s shield, adding sophistication and enhancing the skyline of West Surabaya. The building was also designed to taper towards the middle, so that its wider base serves as an aesthetic connection to the city and its people.
Programmatically, Satoria Tower has multiple floors of office and SOHO units, in addition to Satoria’s headquarter office which occupies the top three floors. The tower is also equipped with amenities to serve all occupants.
