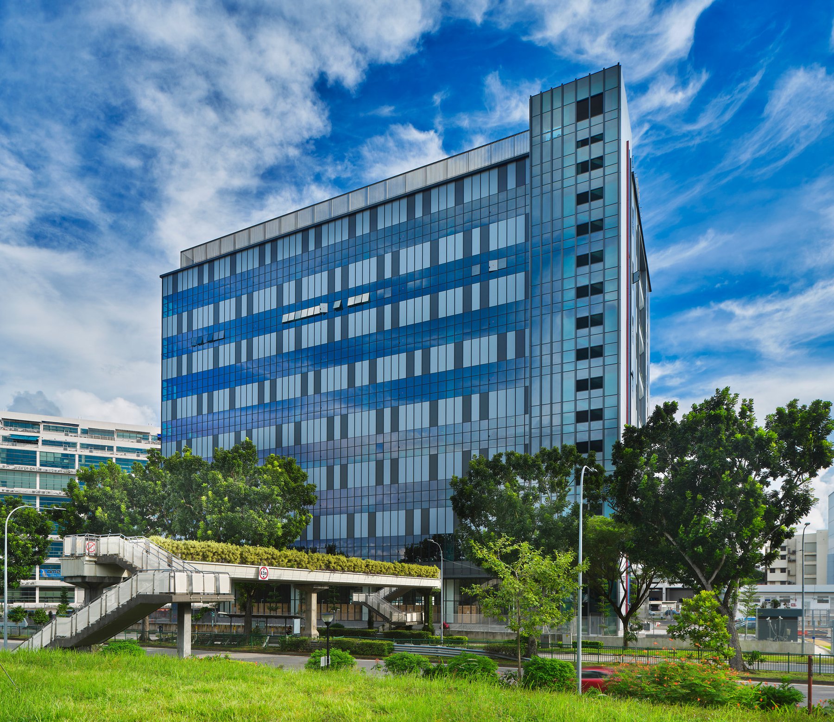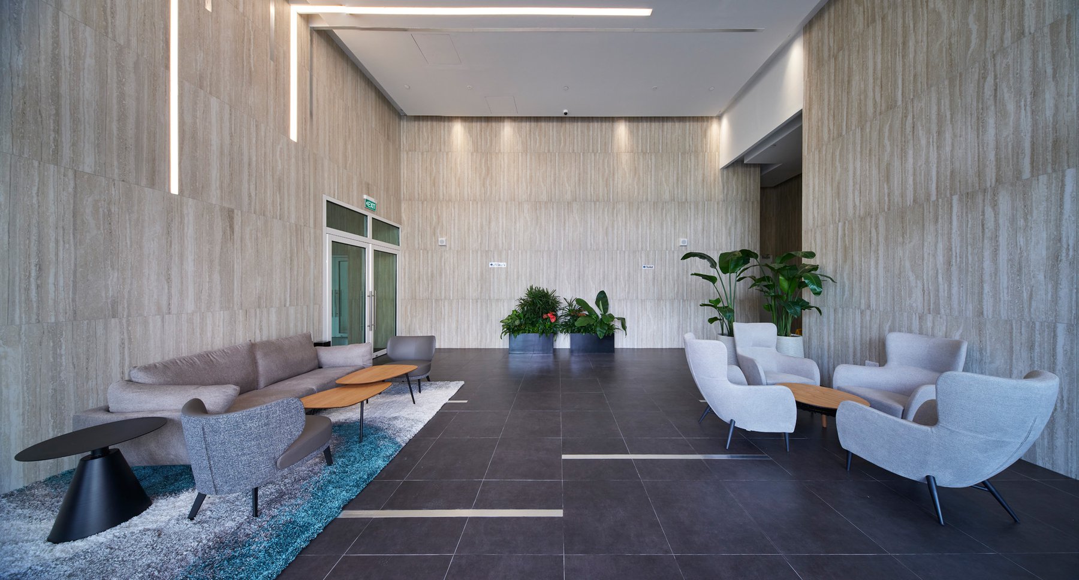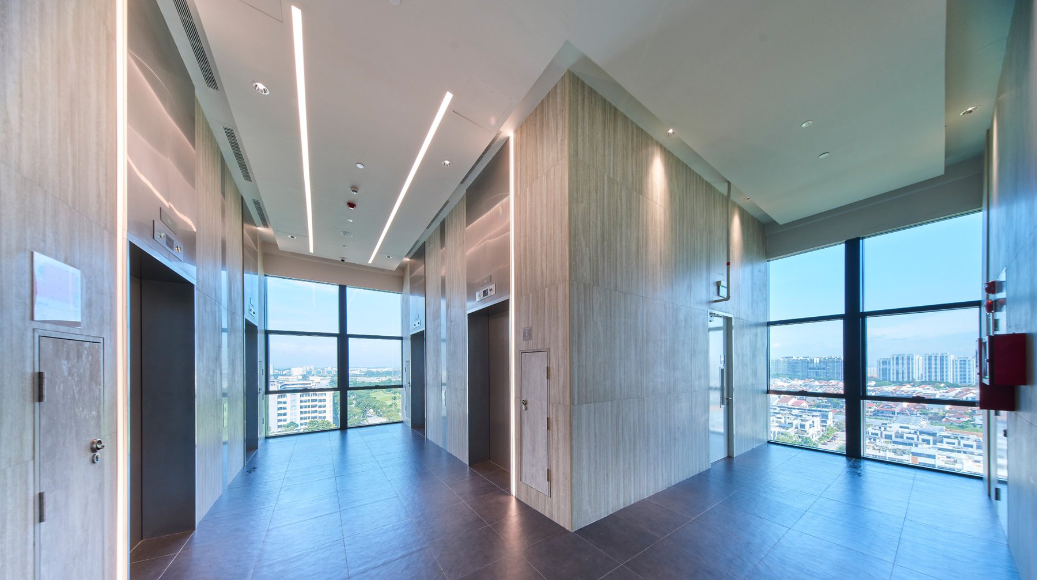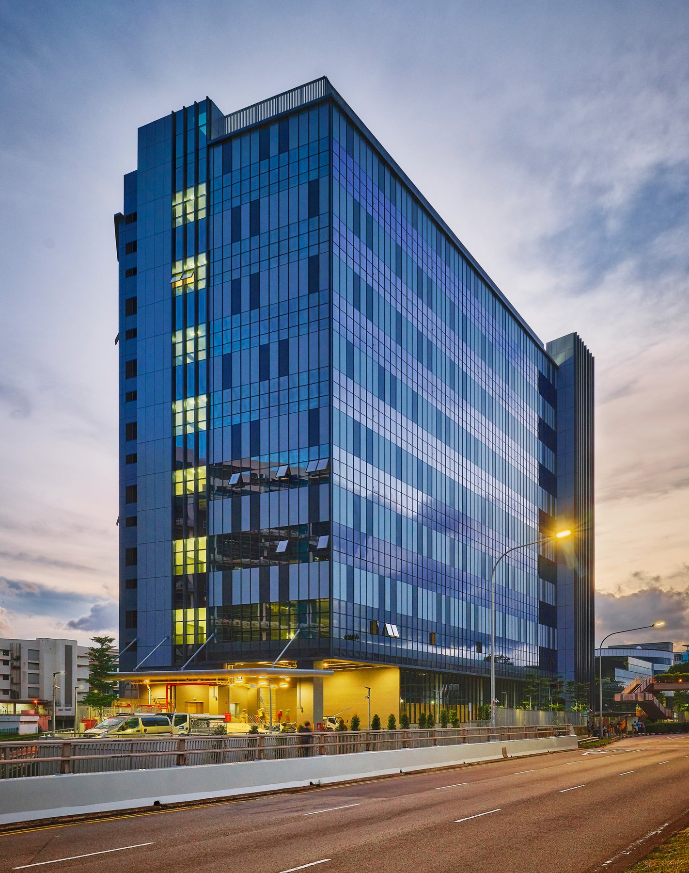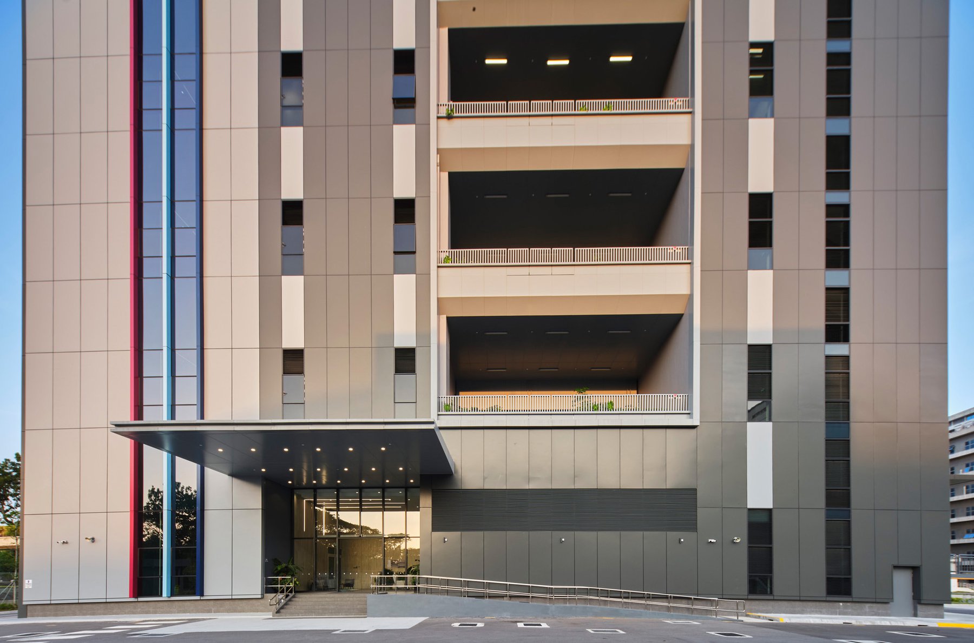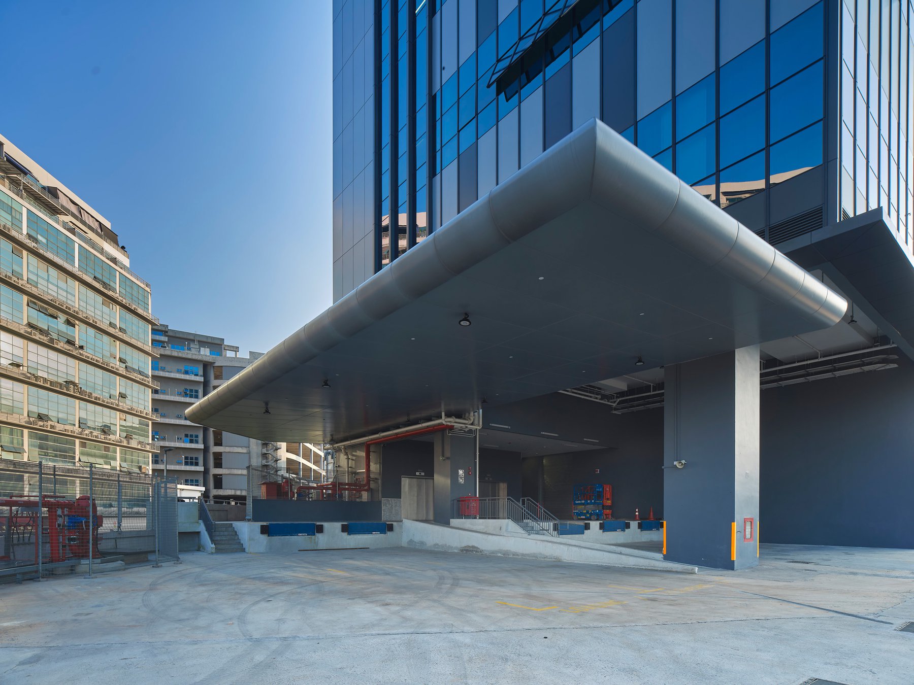7002 ANG MO KIO AVE 5,
Singapore
ESR-LOGOS REIT
24,693.85sqm
Commerce
2023
Strategically located within the AMK Industrial Estate with excellent visibility from the main road, is the newly constructed 7002 Ang Mo Kio Ave 5 (7002 AMK). ONG&ONG was engaged to provide its 360 Solution to bring this project to fruition.
Spanning eight floors, 7002 AMK’s design focuses on the glass façade, where it is a modern testament to architectural innovation, blending sleek design with functional elegance. Structurally, the glass facade is supported by a sophisticated framework of aluminium, ensuring both stability and visual continuity.
The juxtaposing of different shades of glass creates a nuanced interplay of light and shadow, which helps break up the monotony of the facade and draw attention to key architectural features. The interior is clean and crisp, with the neutral colour palette giving the interior a distinguished vibe. In keeping with the biophilic theme, the building also houses a sky terrace garden balcony at every level from the second to the eighth storey.
For this project, because there was already an existing building and bus stop nearby on site, there were some challenges in getting the ingress area approved. The team had to research and justify to the authorities that the new access wouldn’t cause traffic congestions.
Another challenge the team faced was the stringent requirements in terms of security as the building adjacent to 7002 AMK is a data centre. A security evaluation had to be done before the project could commence. Also, since data centres are sensitive to vibration, an external consultant was engaged to ensure the project development would adhere to the stringent requirements in place.
