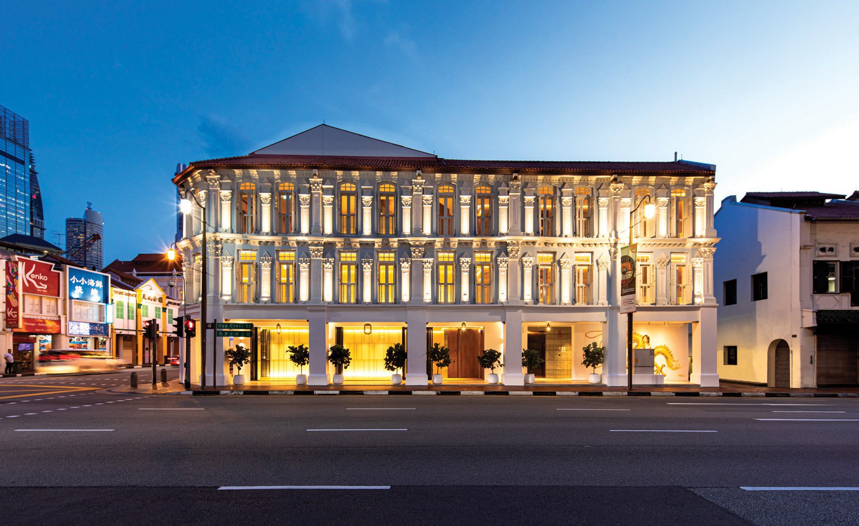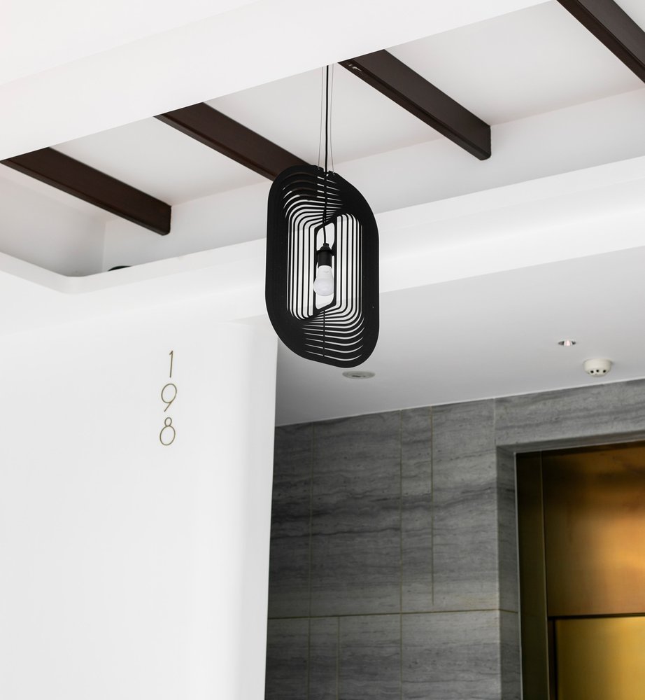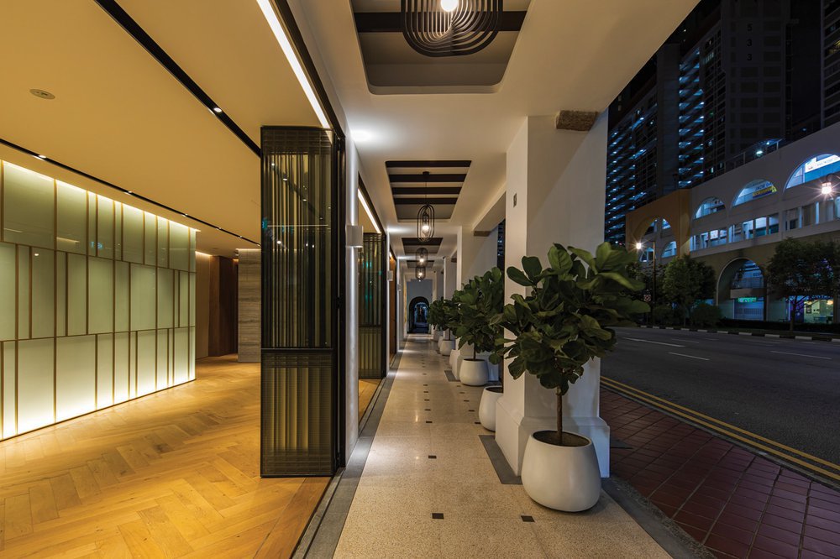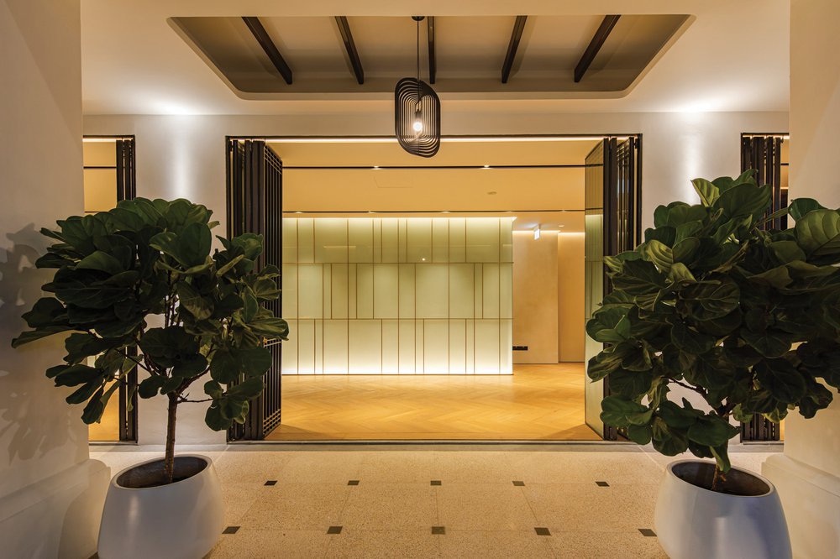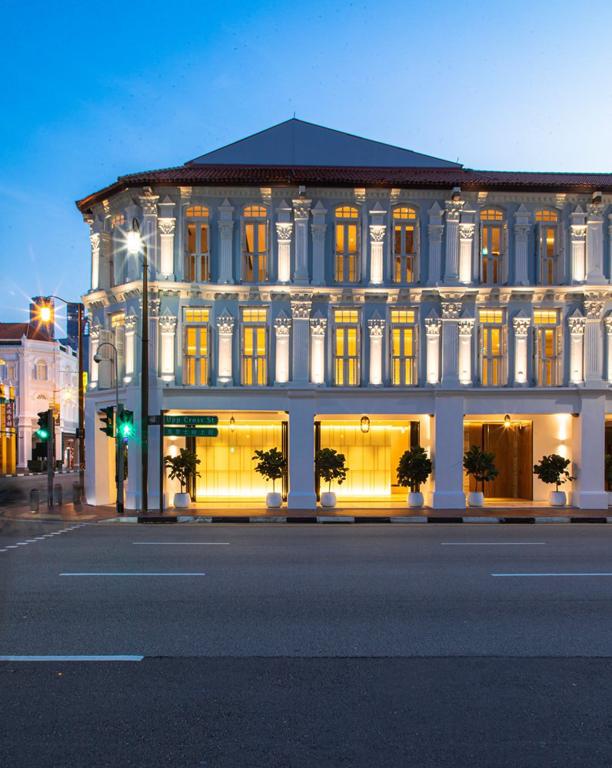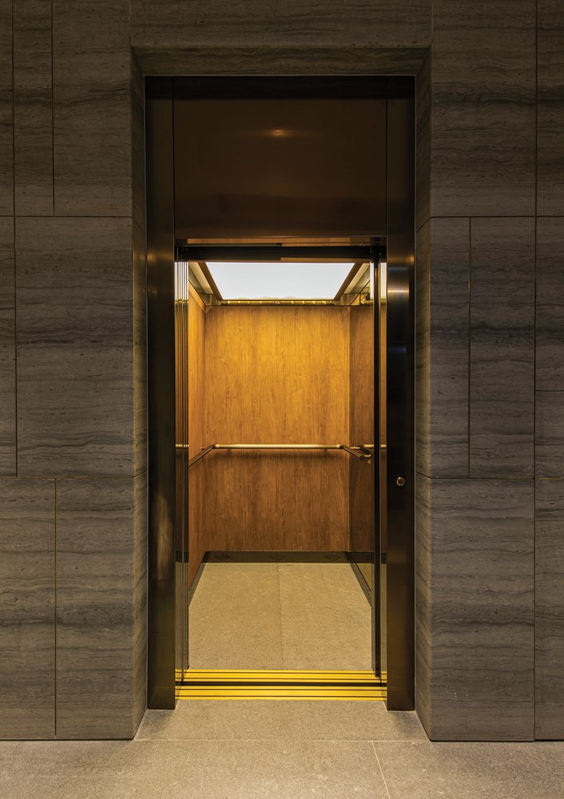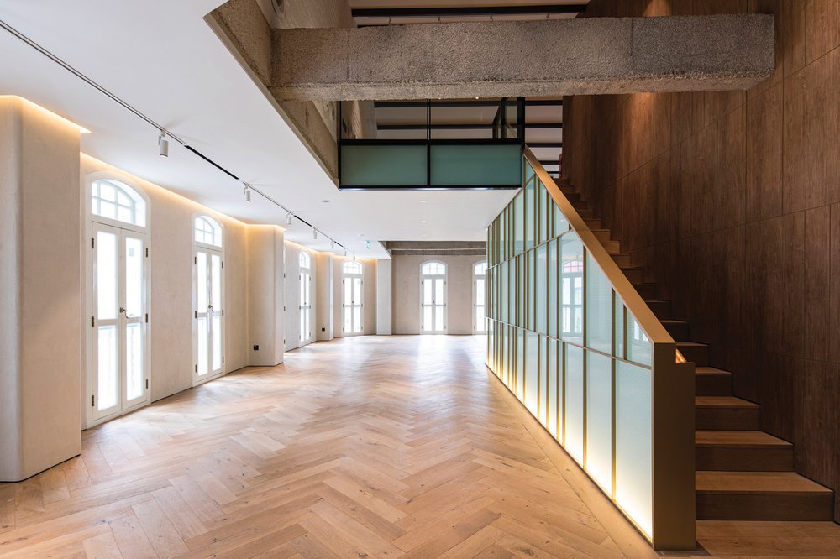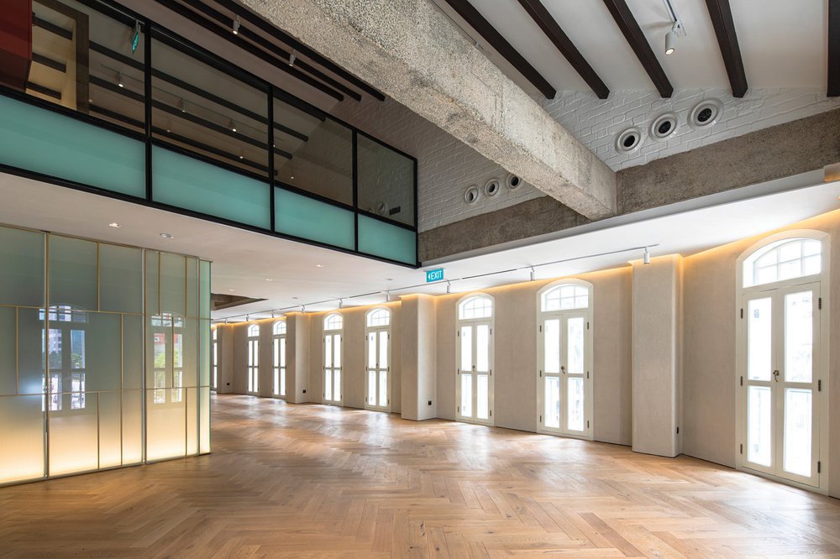198SBR,
Singapore
Private
Commerce
2020
An A&A for a corner shophouse located at a bustling junction in Chinatown called for preservation expertise. The building comprises three levels for commercial use with an additional office in the attic. Using a combination of wood plastered walls and clean lines, a major project undertaking was the conservation of its many shophouse windows and colonial-era facade — the signature of most Singapore shophouses.
Modern-engineered oak flooring was installed, with stripped-down beams that expose the exoskeleton of the shophouse interior. Each floor features a wall of luxurious blue ocean marble for a chic, contemporary touch. The edges are curved, visually softening the interior, and contrasting with the wire mesh frosted glass partitions and slide-and-fold full-length windows.
