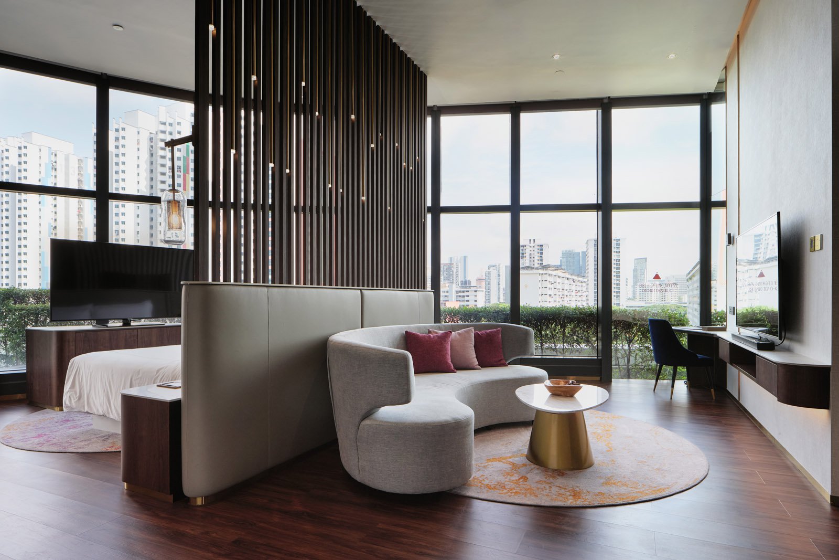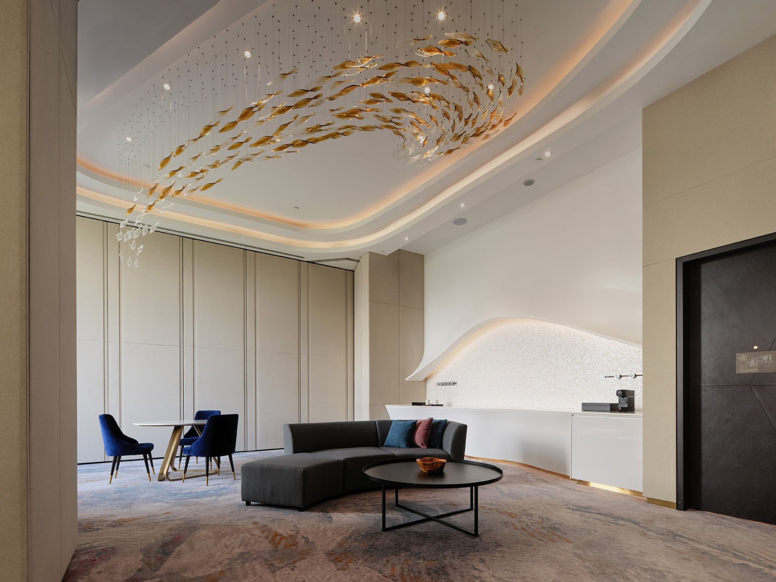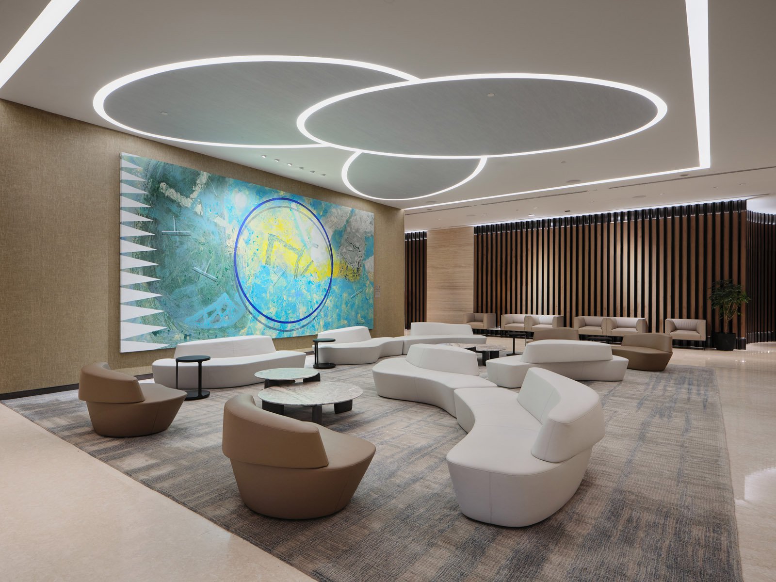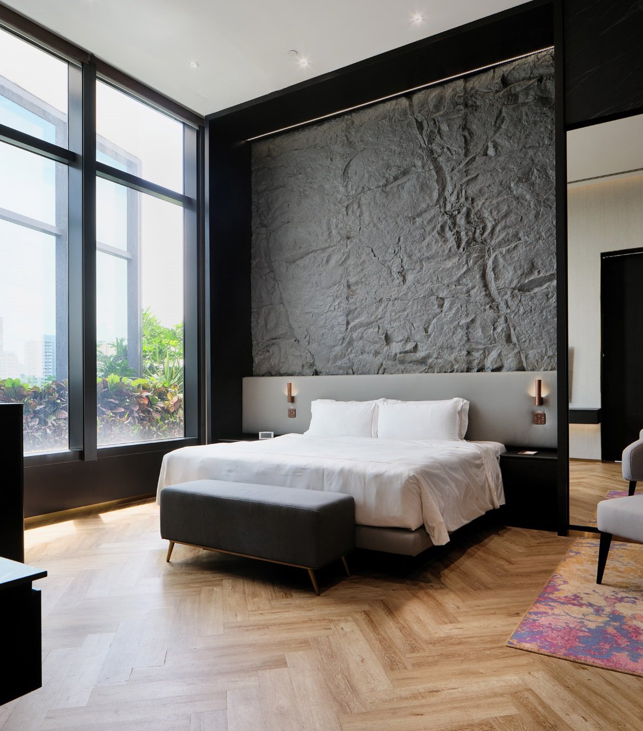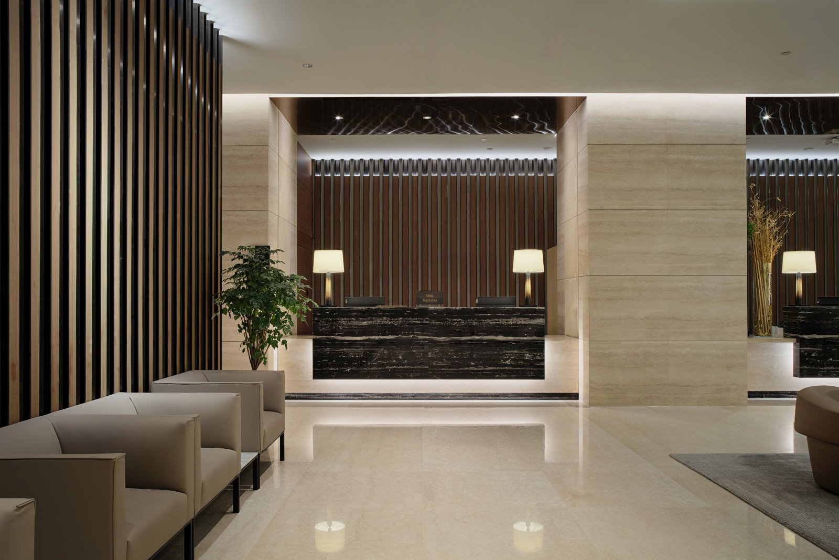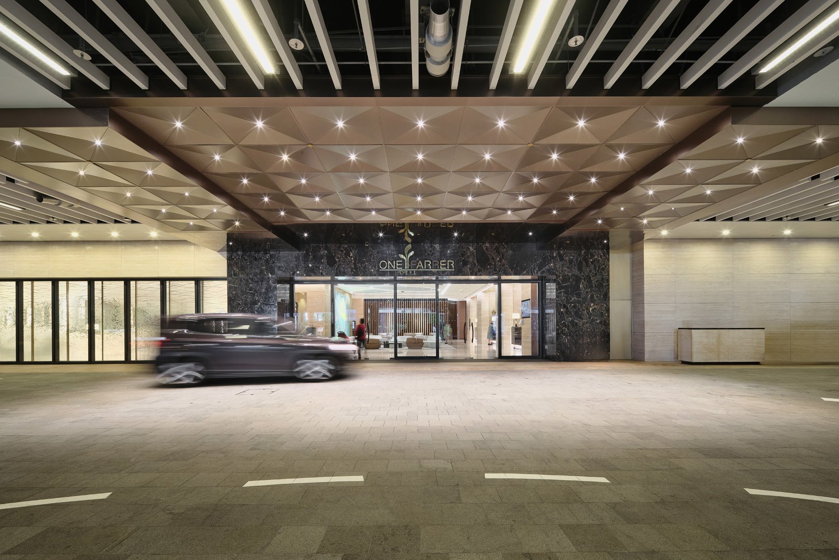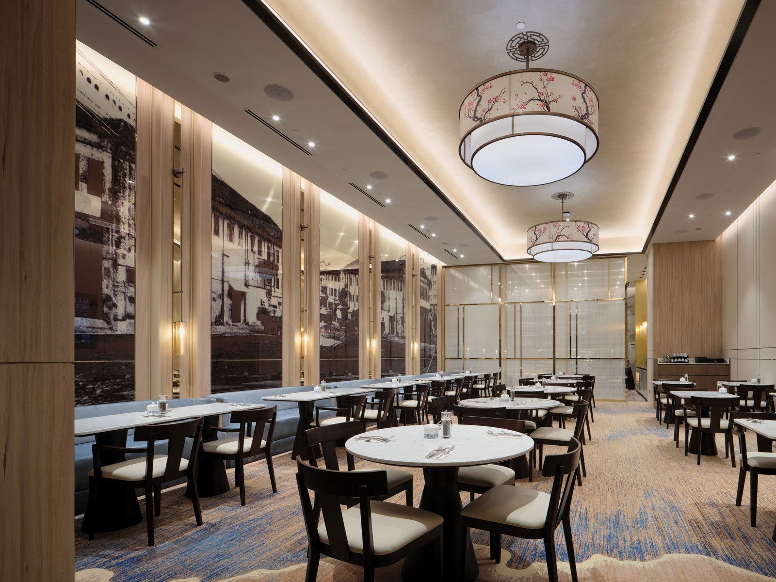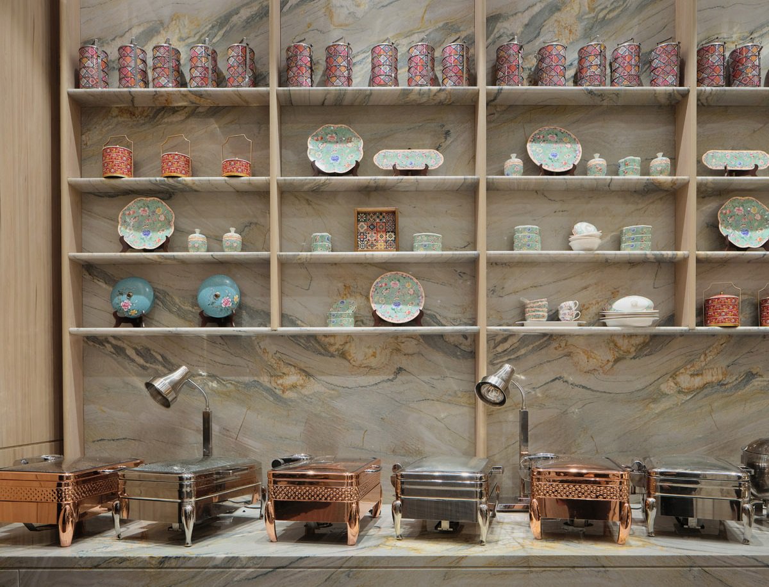ONE FARRER HOTEL A&A,
Singapore
One Farrer Hotel
Lifestyle
ONG&ONG Singapore was commissioned to undertake comprehensive A&A works to elevate One Farrer Hotel’s standing as a sophisticated urban retreat. This ambitious project aims to blend contemporary luxury with biophilic design, creating spaces that resonate with both elegance and comfort.
The refurbishment was carried out in stages, beginning with the transformation of the former spa into three premium suites, each with its own distinct character. Wisteria Villa is a refined retreat featuring a soaring living space and sweeping skyline views. Its flexible layout transitions easily from private suite to elegant dining area. Camellia Villa, inspired by the soft elegance of its namesake flower, offers a serene, luxurious space defined by gentle textures, fluid design, and quiet sophistication — an intimate haven tailored for modern travellers seeking comfort and privacy.
Inspired by the richness and vitality of its namesake flower, Dahlia Villa blends striking design with luxurious comfort. Jewel-toned accents and bold artworks set a vibrant tone throughout the interior, which features a spacious lounge and a private dining area equipped with advanced conferencing and AV capabilities. At the heart of the villa lies an indoor jacuzzi, ideal for unwinding in complete privacy. This indulgent experience extends to an outdoor garden, which is perfect for alfresco gatherings. Together, the trio embodies a refined blend of comfort, craftsmanship, and storytelling.
The next stage of enhancements included the lobby, restaurant, and back-of-house facilities. The lobby area exudes an inviting elegance that sets the tone for the entire experience. The design combines natural materials with modern touches to create a balanced aesthetic. Comfortable seating areas invite guests to relax and take in the artistic elements around them, including the vibrant painting that serves as a captivating backdrop—making it an ideal starting point for any stay.
The conversion of an office space into the Whampoa Room restaurant celebrates the Whampoa’s storied heritage with warm timber panels lining the walls and large-scale photographic murals of historic shophouses, lending a nostalgic nod to heritage amidst contemporary surroundings. Peranakan-inspired textiles and teakwood tables with inlaid ceramic tiles reflect Nyonya craftsmanship, while the colour palette grounds the room in quiet sophistication. Thoughtfully designed, the space blends tradition and modernity in a way that feels both timeless and welcoming.
Facilities and workspaces on Level 6M were also reconfigured to improve functionality. Technical upgrades included the installation of new air handling units and comprehensive M&E solutions to optimise ventilation and safety systems throughout. Material selections focused on durability and aesthetic cohesion, with dark wood veneers and textured finishes creating professional workspaces that align with the hotel's overall design narrative.
The project's success lies in its harmonious integration of practical upgrades with elevated design, creating spaces that are equally functional and visually compelling.
