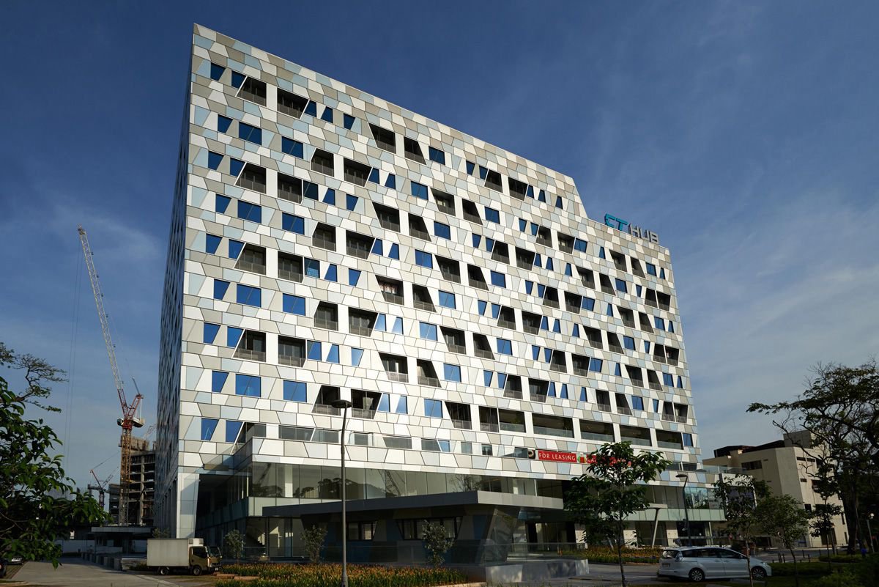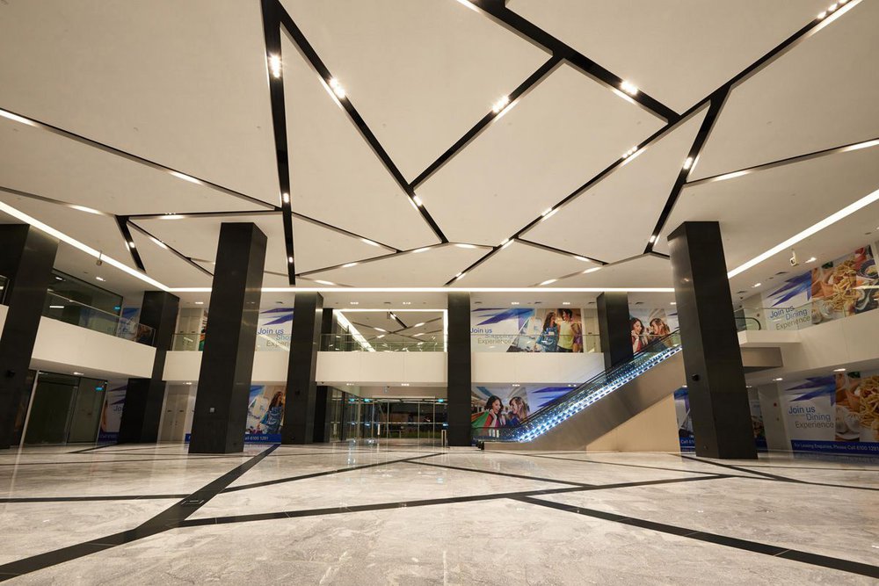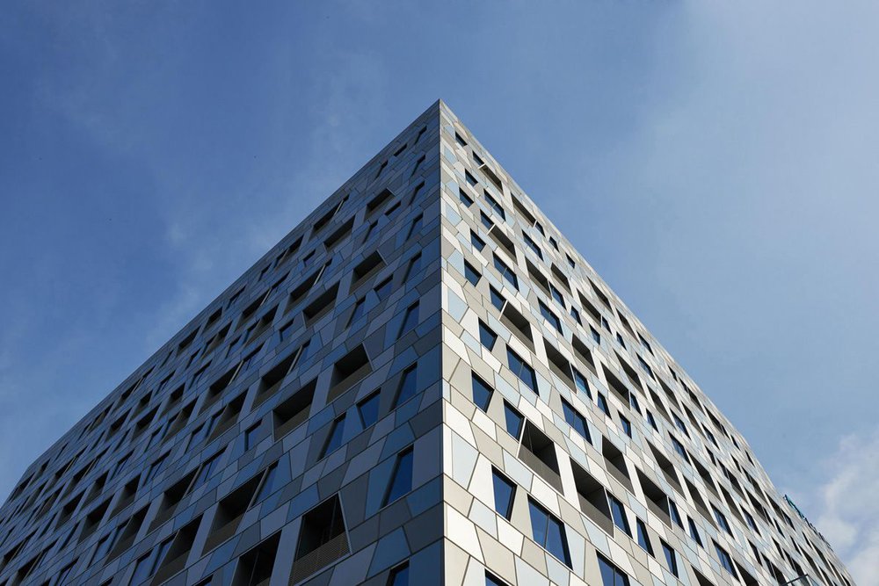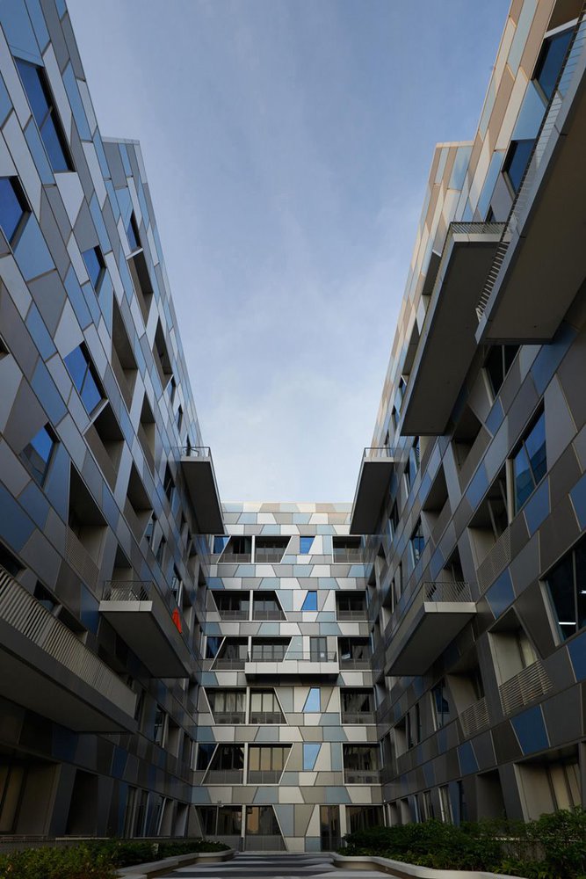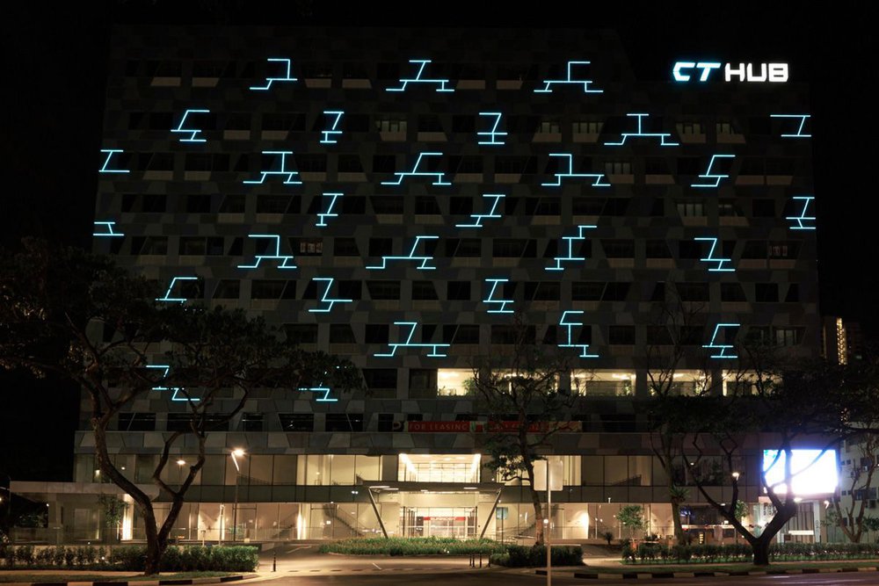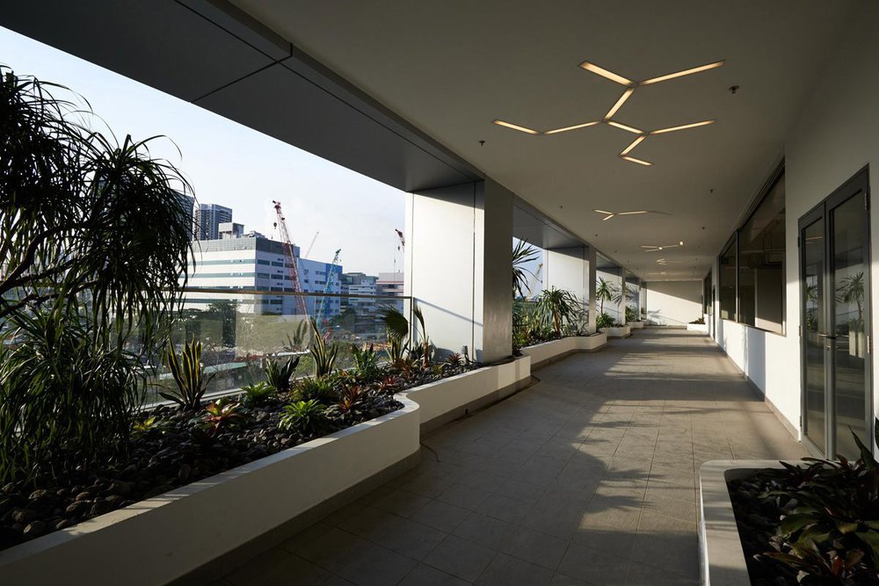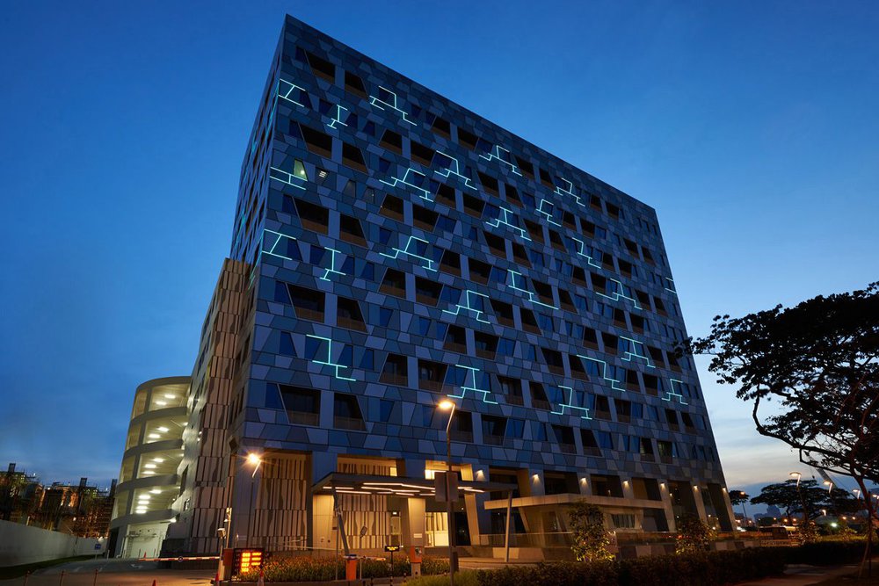CT HUB,
Singapore
Architecture•Lighting
Chiu Teng @ Kallang Pte Ltd
Commerce
2013
CT-Hub is an 11-storey building housing two floors of retail space, and nine floors of light industrial offices and production facilities - ideally located at the junction of Kallang Avenue and Kallang Bahru.
The building’s massing is conceived as a ‘jewel box’, with forms and patterns embossed and carved out to create courtyards, gardens and terraces. The facade constitutes a complex lattice pattern, combining straight and 20-degree angled lines drawn from digital LED displays.
By night, these recesses glow, while LED accents highlight the facade’s lattice pattern
