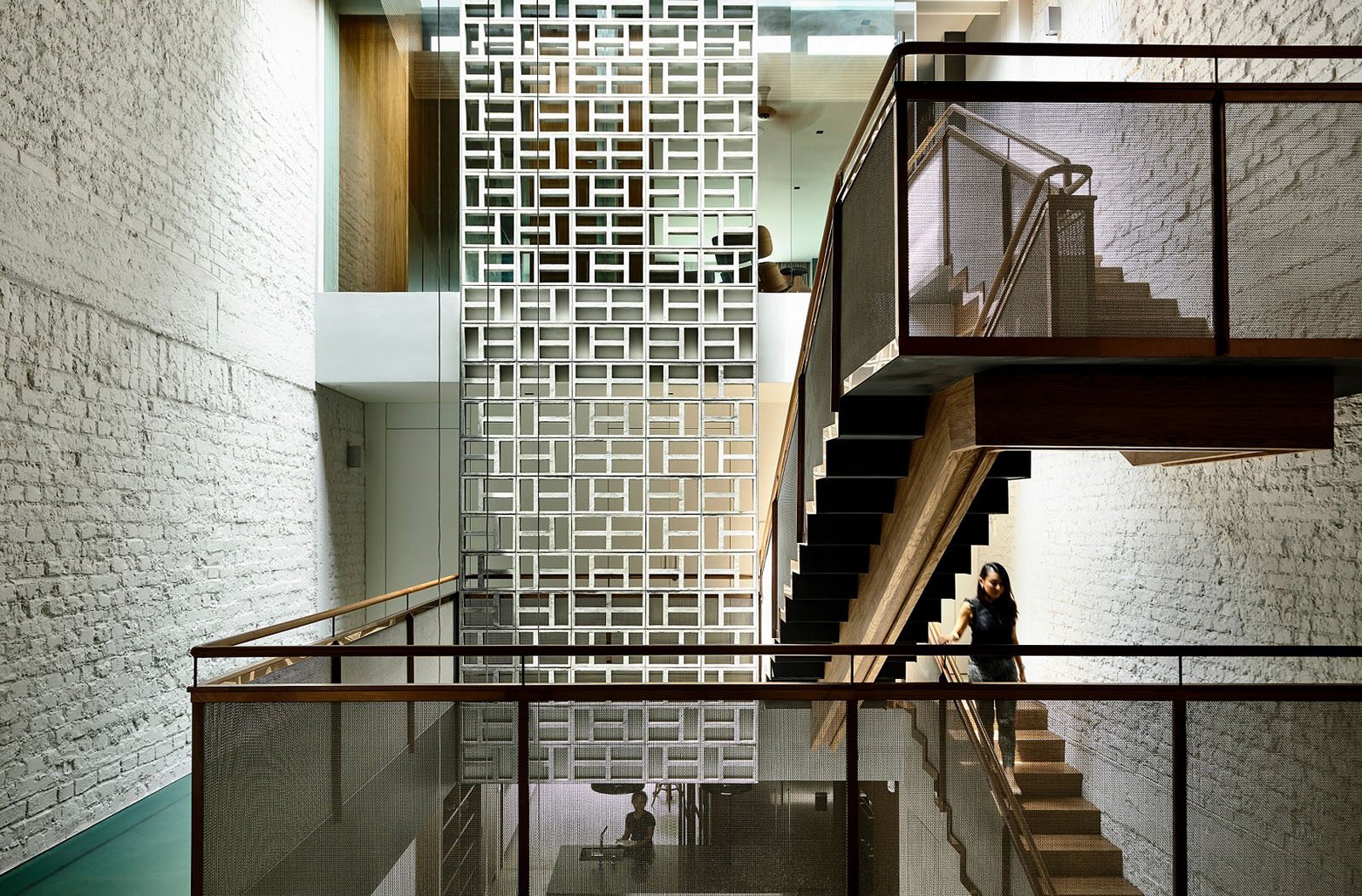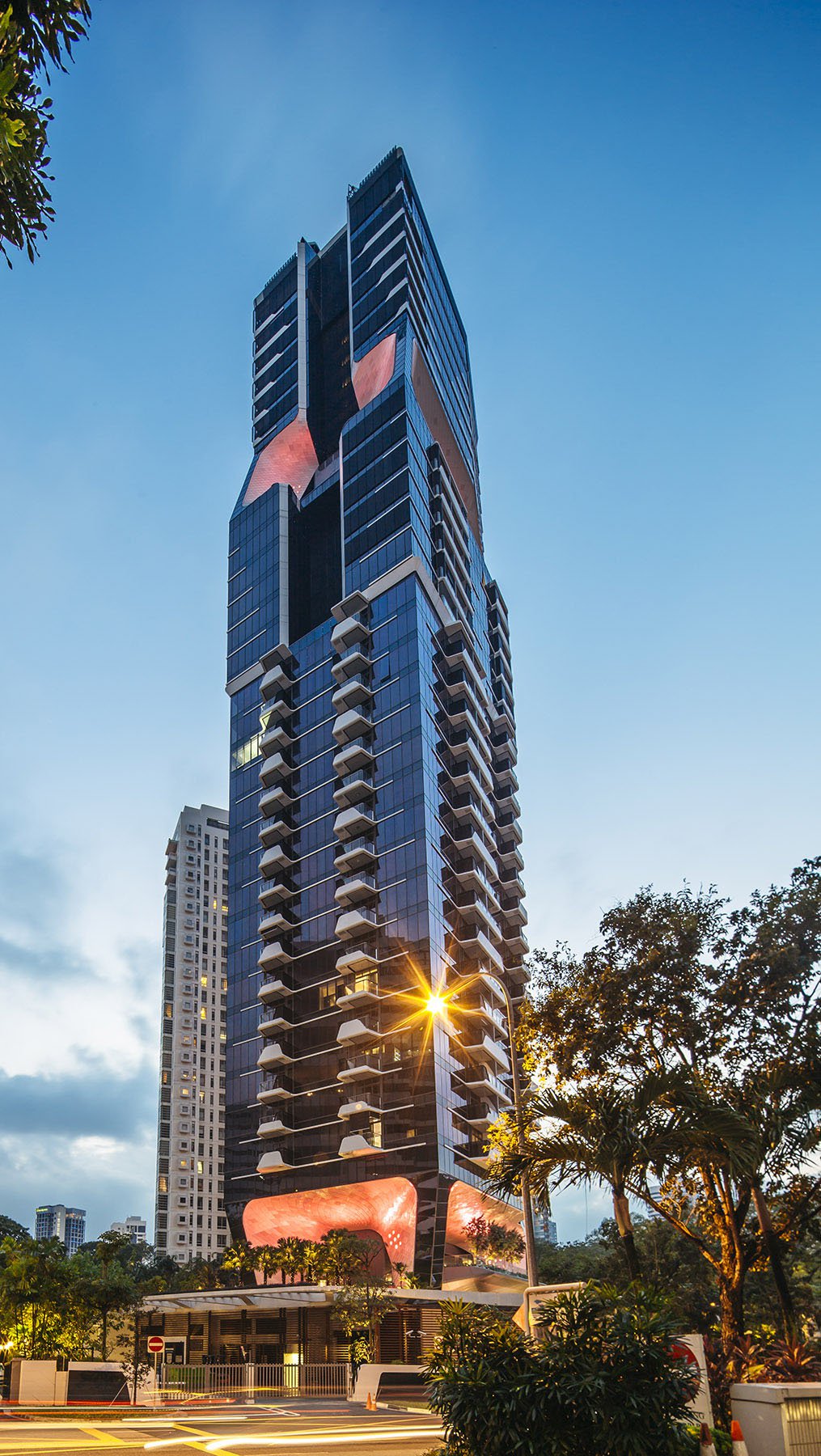
Future
Glocal Architecture: Creating a Distinct Identity
May 23, 2025
The world today has become more globalised and interconnected and with the advancement of technology and the ability to experience things from everywhere, our desire to stay true to our origins has also increased. After decades of trying to standardise cultures, we are now looking to positively reinstate locality, sense of place, and traditions that had been unduly neglected.
Glocal architecture synthesises global architectural movements with local culture, materials, and building traditions. This approach emerged as a response to globalisation's homogenising tendencies, recognising that architectural design should be neither purely universal nor exclusively local but rather an integration of both perspectives.
Glocal architecture synthesises global architectural movements with local culture, materials, and building traditions. This approach emerged as a response to globalisation's homogenising tendencies, recognising that architectural design should be neither purely universal nor exclusively local but rather an integration of both perspectives.
In the process of standardisation, we lose traditional wisdom and local building methods that have been perfected over centuries. Western concepts do not always align with the climatic and cultural realities of Asia. Diverse weather conditions, ranging from tropical heat to monsoons, necessitate designs prioritising climate and culture.
Preserving traditional building techniques is integral to maintaining cultural identity. Highly skilled craftspeople have become endangered as fewer apprentices are being trained. We are losing techniques used for centuries to factory-produced uniformity.
Preserving traditional building techniques is integral to maintaining cultural identity. Highly skilled craftspeople have become endangered as fewer apprentices are being trained. We are losing techniques used for centuries to factory-produced uniformity.
Vernacular building techniques, such as using materials like bamboo in Southeast Asia or rammed earth in China, provide both aesthetic and functional benefits. Incorporating these elements into modern designs ensures a seamless blend of the past and future, making architecture more culturally meaningful and environmentally sound.
Tropical design elements such as shading devices, deep verandas, and porous facades rendered with modern materials and technologies ensures buildings in lower latitudes are both climate-responsive and culturally resonant. Passive design strategies, which leverage natural light, airflow, and insulation further enhance comfort while reducing energy use.
When modern buildings take cues from these age-old methods, they not only become more sustainable but also more rooted in their surroundings. Locally sourced materials like upcycled wood and earth blocks have a lower environmental impact and are better suited to the climate.
Tropical design elements such as shading devices, deep verandas, and porous facades rendered with modern materials and technologies ensures buildings in lower latitudes are both climate-responsive and culturally resonant. Passive design strategies, which leverage natural light, airflow, and insulation further enhance comfort while reducing energy use.
When modern buildings take cues from these age-old methods, they not only become more sustainable but also more rooted in their surroundings. Locally sourced materials like upcycled wood and earth blocks have a lower environmental impact and are better suited to the climate.
While we understand the merits of local design and construction methods, it is also valuable to note that international standards provide global benchmarks in quality.
Regulations regarding energy efficiency, seismic resilience, and smart city planning contribute a structured framework while allowing room for localised adaptations. For example, Building Information Modelling (BIM) is a globally recognised software that enhances coordination and precision in design while being adaptable to regional needs.
Technological advancements such as parametric design, 3D printing and prefabrication enable architects to create complex structures that are both aesthetic and functional. In glocal architecture, these technologies can be tailored to fit local contexts – like prefabricated bamboo panels or parametric designs using brickwork.
Regulations regarding energy efficiency, seismic resilience, and smart city planning contribute a structured framework while allowing room for localised adaptations. For example, Building Information Modelling (BIM) is a globally recognised software that enhances coordination and precision in design while being adaptable to regional needs.
Technological advancements such as parametric design, 3D printing and prefabrication enable architects to create complex structures that are both aesthetic and functional. In glocal architecture, these technologies can be tailored to fit local contexts – like prefabricated bamboo panels or parametric designs using brickwork.

Scotts Tower, Singapore
Scotts Tower, by architects from UNStudio (Netherlands) and ONG&ONG (Singapore), is a striking example of glocal architecture – blending international design principles with the tropical urban context of Singapore. The tower was conceived as a ‘vertical city’ to maximise spatial flexibility, connectivity, and community while responding to Singapore’s hot and humid climate.
It draws on global theories of densification and community living using modular design systems. The tower is lifted above a landscaped public plaza, improving natural ventilation and solar shading, creating open, green, social spaces. The dynamic façade is articulated with sun-shading elements that reduce heat gain, while balconies and green terraces bring nature into high-rise living.
The building incorporates passive design strategies such as strategic orientation, deep overhangs, and natural airflow systems to reduce the building’s energy demands. The use of double-glazed, low-emissivity glass and green walls reflects a commitment towards eco-friendly materials and thermal efficiency.
The towers respect Singapore’s multicultural identity and urban heritage by offering a living experience that combines privacy, greenery and community. The sky terraces and rooftop lounges act as communal spaces for social interaction, echoing the courtyards of older Singaporean housing estates. Scotts Tower serves as an interesting example of high-density residential developments in the Asia Pacific region.
Conclusion
As architecture continues to evolve in our interconnected world, the glocal approach offers a forward-thinking framework for creating buildings that are simultaneously rooted in their specific contexts and engaged with global architectural discourse—neither isolated from international influences nor disconnected from local realities.
As urbanisation accelerates globally, adopting glocal principles will be essential for designing cities that honour their unique identities while contributing to broader sustainability goals. From integrating advanced technologies to embracing traditional craftsmanship, this form of architecture offers a path towards a more inclusive built environment.
Scotts Tower, by architects from UNStudio (Netherlands) and ONG&ONG (Singapore), is a striking example of glocal architecture – blending international design principles with the tropical urban context of Singapore. The tower was conceived as a ‘vertical city’ to maximise spatial flexibility, connectivity, and community while responding to Singapore’s hot and humid climate.
It draws on global theories of densification and community living using modular design systems. The tower is lifted above a landscaped public plaza, improving natural ventilation and solar shading, creating open, green, social spaces. The dynamic façade is articulated with sun-shading elements that reduce heat gain, while balconies and green terraces bring nature into high-rise living.
The building incorporates passive design strategies such as strategic orientation, deep overhangs, and natural airflow systems to reduce the building’s energy demands. The use of double-glazed, low-emissivity glass and green walls reflects a commitment towards eco-friendly materials and thermal efficiency.
The towers respect Singapore’s multicultural identity and urban heritage by offering a living experience that combines privacy, greenery and community. The sky terraces and rooftop lounges act as communal spaces for social interaction, echoing the courtyards of older Singaporean housing estates. Scotts Tower serves as an interesting example of high-density residential developments in the Asia Pacific region.
Conclusion
As architecture continues to evolve in our interconnected world, the glocal approach offers a forward-thinking framework for creating buildings that are simultaneously rooted in their specific contexts and engaged with global architectural discourse—neither isolated from international influences nor disconnected from local realities.
As urbanisation accelerates globally, adopting glocal principles will be essential for designing cities that honour their unique identities while contributing to broader sustainability goals. From integrating advanced technologies to embracing traditional craftsmanship, this form of architecture offers a path towards a more inclusive built environment.