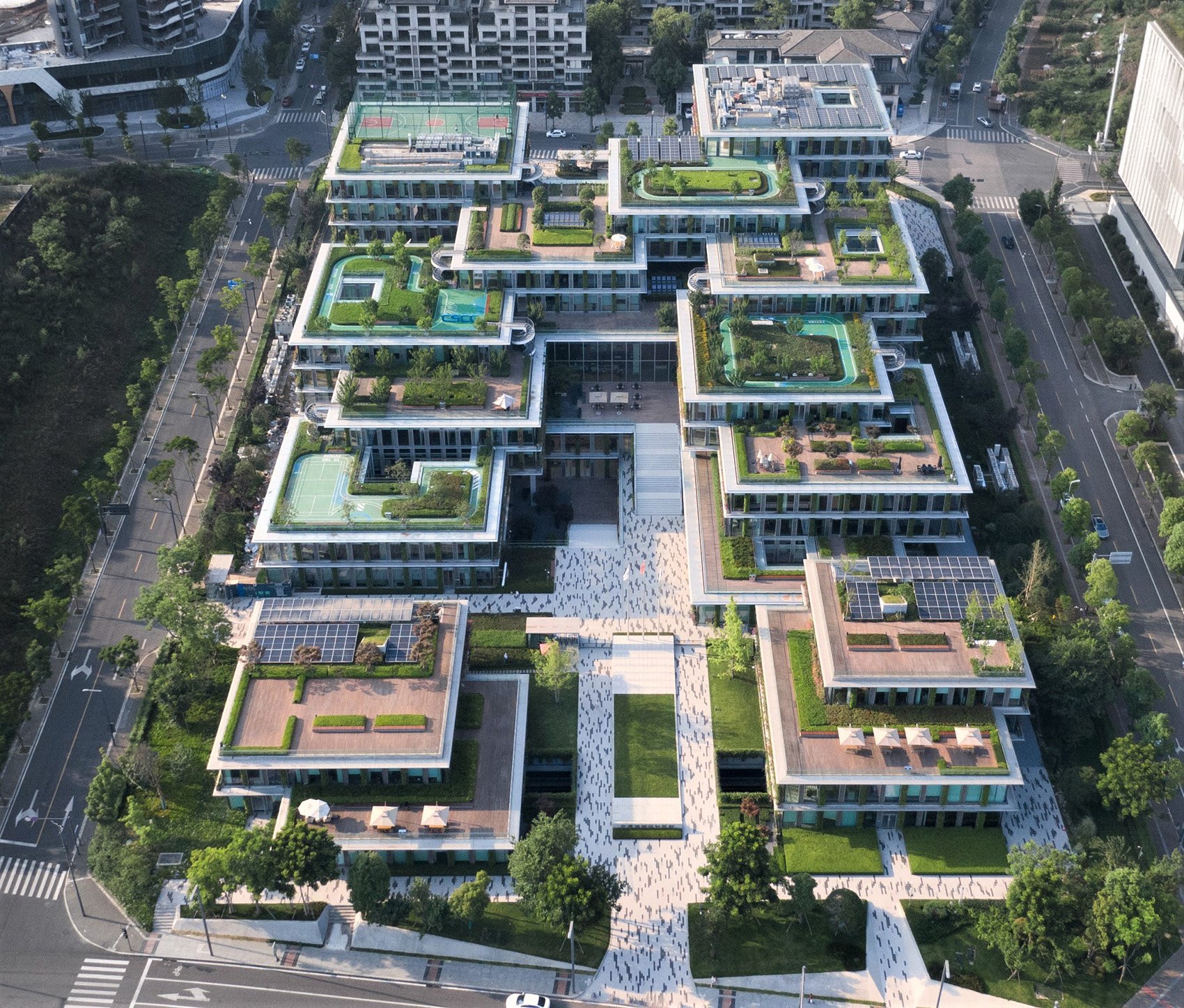
Future
Future-proofing Through Flexible design
July 20, 2023
Flexibility in architectural design refers to spaces created so that they can be altered to suit a change in purpose, function, climate or season. This adjustability allows the built space to evolve and accommodate user needs and weather changes. In addition to providing flexible characteristics, such as multi-use areas, open-plan workspaces, expansive floor-to-ceiling heights, and high-capacity service voids, flexibility may also take the form of dynamic flexibility, such as adjustable or moveable partitions. The concept of flexibility allows the design to adapt to different scenarios; it favours transformation and interaction. In short, flexibility may be achieved by movable elements, modularity or multi-purpose features.
In many cases, flexibility is fundamental to future expansion. Many buildings are designed with this in mind, including affordable incremental housing to commercial buildings with phase-wise development. The flexible design may also produce solar-passive structures which respond to the climate. This makes the spaces a preferred choice for both social and environmental sustainability.
Flexible architecture may adapt, transform or convert depending on its quality and level of change.
Convertibility
Convertibility is based on long-term adaptation. It allows for shifting functions, future expansions or complete re-use of buildings. While planning, the designer can lay the foundation for future growth and service shafts; the outcomes can incorporate the hardware for such changes.
Transformability
The transformability of structures allows us to alter interior and exterior areas without requiring new construction. Movable elements that respond to external weather conditions help modify the experience of spaces. These may be simple features like awnings and adjustable louvres or high-tech features like retractable roofs and flexible facade systems. A fascinating example is floating buildings that respond to changes in water level.
Convertibility
Convertibility is based on long-term adaptation. It allows for shifting functions, future expansions or complete re-use of buildings. While planning, the designer can lay the foundation for future growth and service shafts; the outcomes can incorporate the hardware for such changes.
Transformability
The transformability of structures allows us to alter interior and exterior areas without requiring new construction. Movable elements that respond to external weather conditions help modify the experience of spaces. These may be simple features like awnings and adjustable louvres or high-tech features like retractable roofs and flexible facade systems. A fascinating example is floating buildings that respond to changes in water level.
Adaptability
Adaptability is the ability of the built space to accommodate different uses without altering the permanent structure of the building. Multi-purpose zones can be used for various functions by adding furniture or modifying layout configurations. Such flexibility enables buildings to be more economically and environmentally viable, and allows the spaces to be utilised for various functions with just slight changes to their physical state.
Advantages
Transformability facilitates the structure to respond to climate thereby decreasing energy requirements. Convertibility accounts for the feasibility of expansion and future growth. The dynamism of development increases its lifespan. Thus, these measures reduce the future need for resources, raw materials and building from scratch. We therefore future-proof our buildings through flexibility.
Adaptability is the ability of the built space to accommodate different uses without altering the permanent structure of the building. Multi-purpose zones can be used for various functions by adding furniture or modifying layout configurations. Such flexibility enables buildings to be more economically and environmentally viable, and allows the spaces to be utilised for various functions with just slight changes to their physical state.
Advantages
Transformability facilitates the structure to respond to climate thereby decreasing energy requirements. Convertibility accounts for the feasibility of expansion and future growth. The dynamism of development increases its lifespan. Thus, these measures reduce the future need for resources, raw materials and building from scratch. We therefore future-proof our buildings through flexibility.

CSWADI Lakeside Design Headquarters (gooood.cn)
An intriguing example of flexible architecture is the CSWADI Lakeside Design Headquarters in Chengdu, China. The project envisages a flexible and user-friendly office space which can keep transforming and evolving. The office spaces are designed as modules of about 1,000 square metres. A number of modules can be combined to divide the space according to different needs.
The functional areas are open and continuous, which allow easy and flexible adjustment for future use. Modularisation also helps in the standardisation of structural and electromechanical systems. These features make the design of the built environment practical and long-lasting.
The functional areas are open and continuous, which allow easy and flexible adjustment for future use. Modularisation also helps in the standardisation of structural and electromechanical systems. These features make the design of the built environment practical and long-lasting.
The world is dynamic and changing swiftly. The built environment needs to match the flexibility of the natural environment to remain relevant. Our designs of today must always consider tomorrow’s needs. Designing with flexibility will help the AEC industry minimise carbon emissions and achieve its sustainable goals.