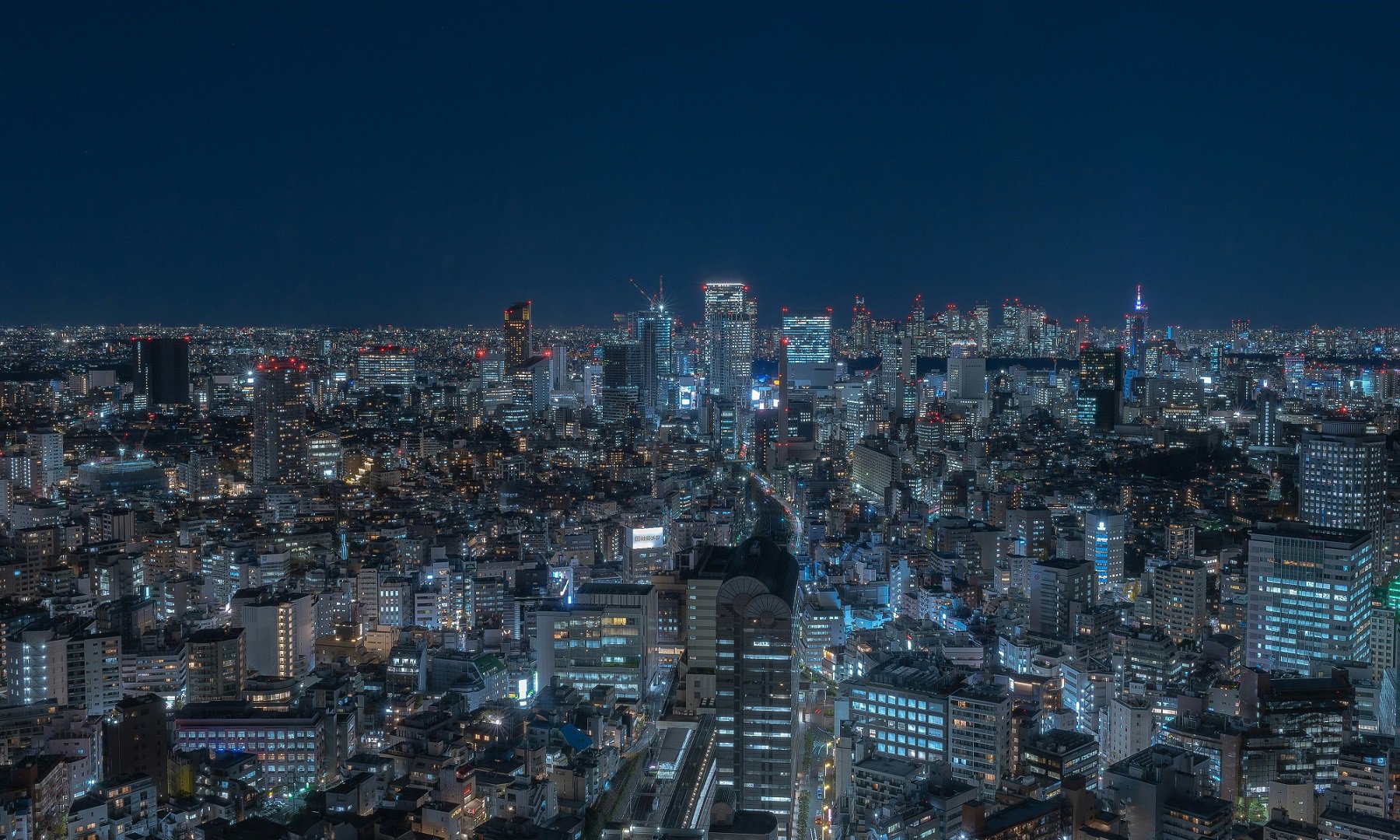
Trends
Designing and Activating the Public Realm
September 26, 2025
Cities are more than just buildings, roads, and infrastructure; they are living ecosystems of people, culture, memories, and shared experiences, where urban life flourishes. Placemaking is the art and science of shaping spaces by implementing a meaningful visual and thematic narrative.
While community engagement, cultural identity, and programming all play vital roles in placemaking, physical design is its foundation. Streets, squares, and parks can either foster connection or discourage it. Effective placemaking ensures the public realm is not only visually appealing but deeply functional, welcoming, and full of life.
While community engagement, cultural identity, and programming all play vital roles in placemaking, physical design is its foundation. Streets, squares, and parks can either foster connection or discourage it. Effective placemaking ensures the public realm is not only visually appealing but deeply functional, welcoming, and full of life.
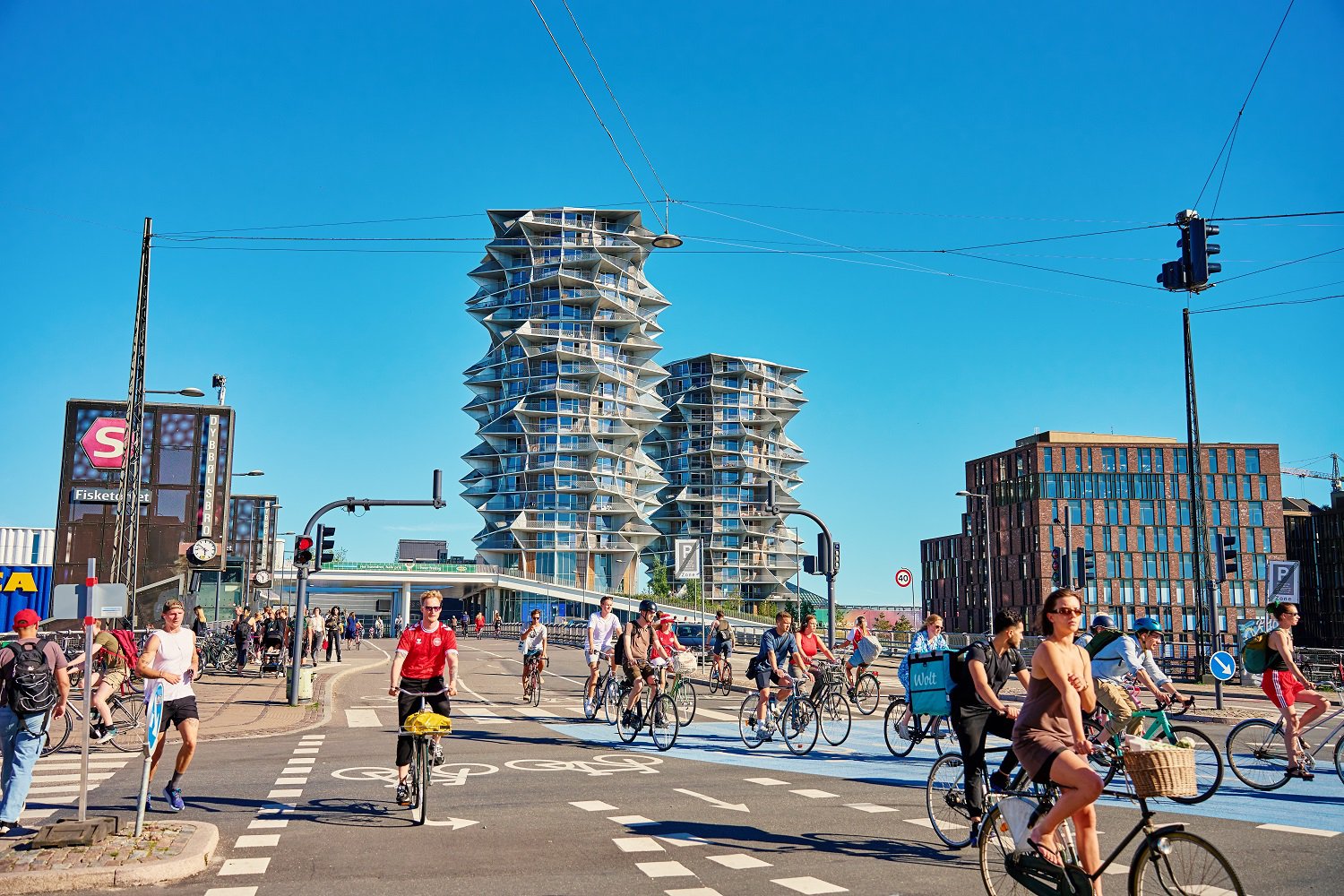
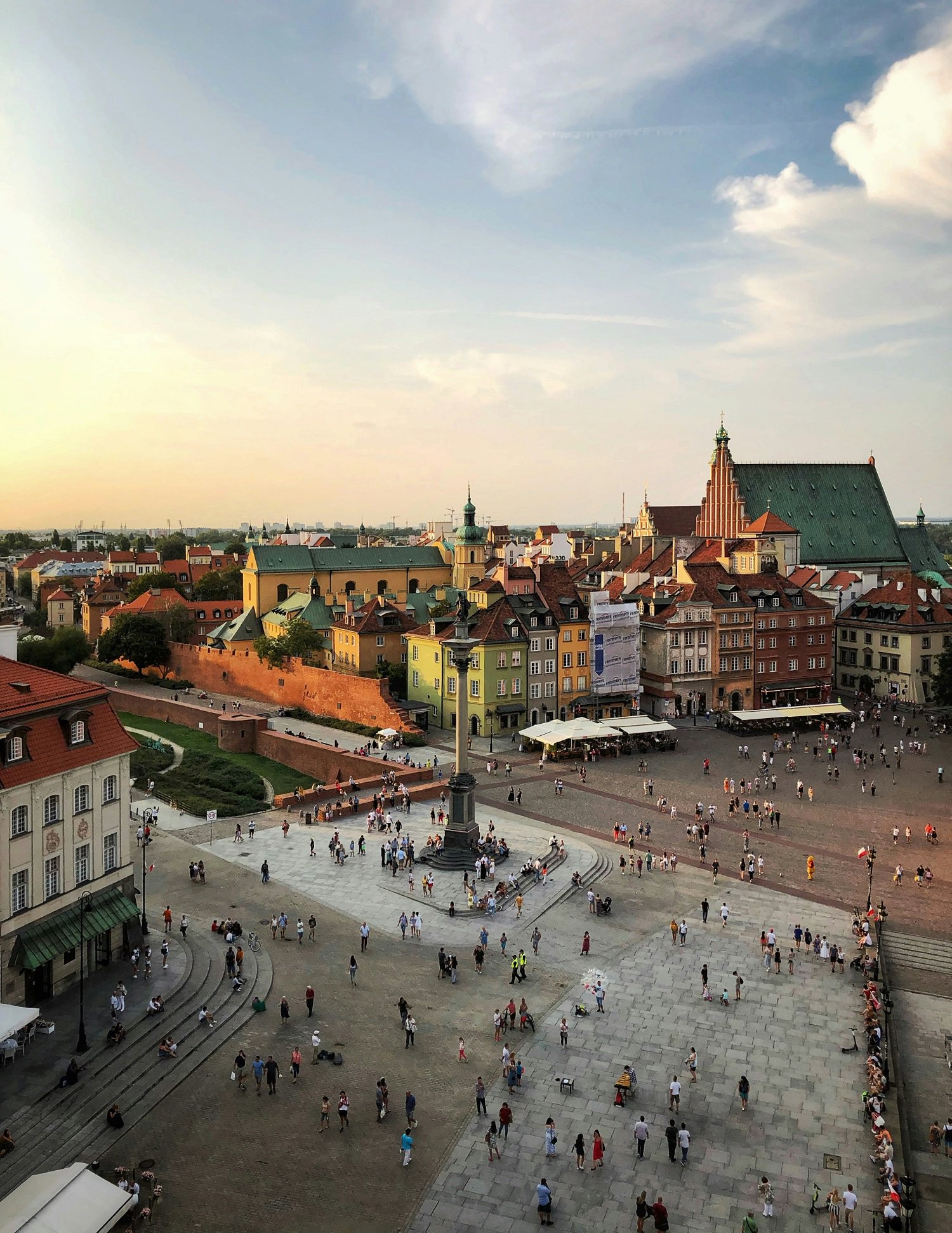
Parks, Plazas, Squares
Parks and plazas serve as a city’s ‘living rooms’. They provide an open and democratic space for people of all ages and backgrounds. Dynamic design ensures a mix of passive areas such as lawns and water features, alongside active zones like playgrounds, performance areas, and markets. Squares in urban centres act as a focal point for civic pride and community celebration. Well-connected and inclusive green spaces strengthen both physical and mental health.
Streets as Places for Engagement
Streets have long been a city’s lifeline, bustling with people, markets and trade until they started being designed only for vehicles. Today, streets are increasingly being reclaimed by prioritising pedestrians, integrating sidewalks, bike lanes, and outdoor seating. A well-designed street encourages strolling, lingering and interaction.
Commercial Centres
Retail streets, markets and commercial centres play a special role by blending retail, dining, and gathering spots. These zones, where commerce meets culture, become vibrant hubs that stimulate the senses and foster a sense of community identity. Effective design features, such as wide sidewalks, transparent storefronts, and spaces for outdoor dining, encourage people to shop, socialise, and participate in community life, strengthening local economies.
Parks and plazas serve as a city’s ‘living rooms’. They provide an open and democratic space for people of all ages and backgrounds. Dynamic design ensures a mix of passive areas such as lawns and water features, alongside active zones like playgrounds, performance areas, and markets. Squares in urban centres act as a focal point for civic pride and community celebration. Well-connected and inclusive green spaces strengthen both physical and mental health.
Streets as Places for Engagement
Streets have long been a city’s lifeline, bustling with people, markets and trade until they started being designed only for vehicles. Today, streets are increasingly being reclaimed by prioritising pedestrians, integrating sidewalks, bike lanes, and outdoor seating. A well-designed street encourages strolling, lingering and interaction.
Commercial Centres
Retail streets, markets and commercial centres play a special role by blending retail, dining, and gathering spots. These zones, where commerce meets culture, become vibrant hubs that stimulate the senses and foster a sense of community identity. Effective design features, such as wide sidewalks, transparent storefronts, and spaces for outdoor dining, encourage people to shop, socialise, and participate in community life, strengthening local economies.
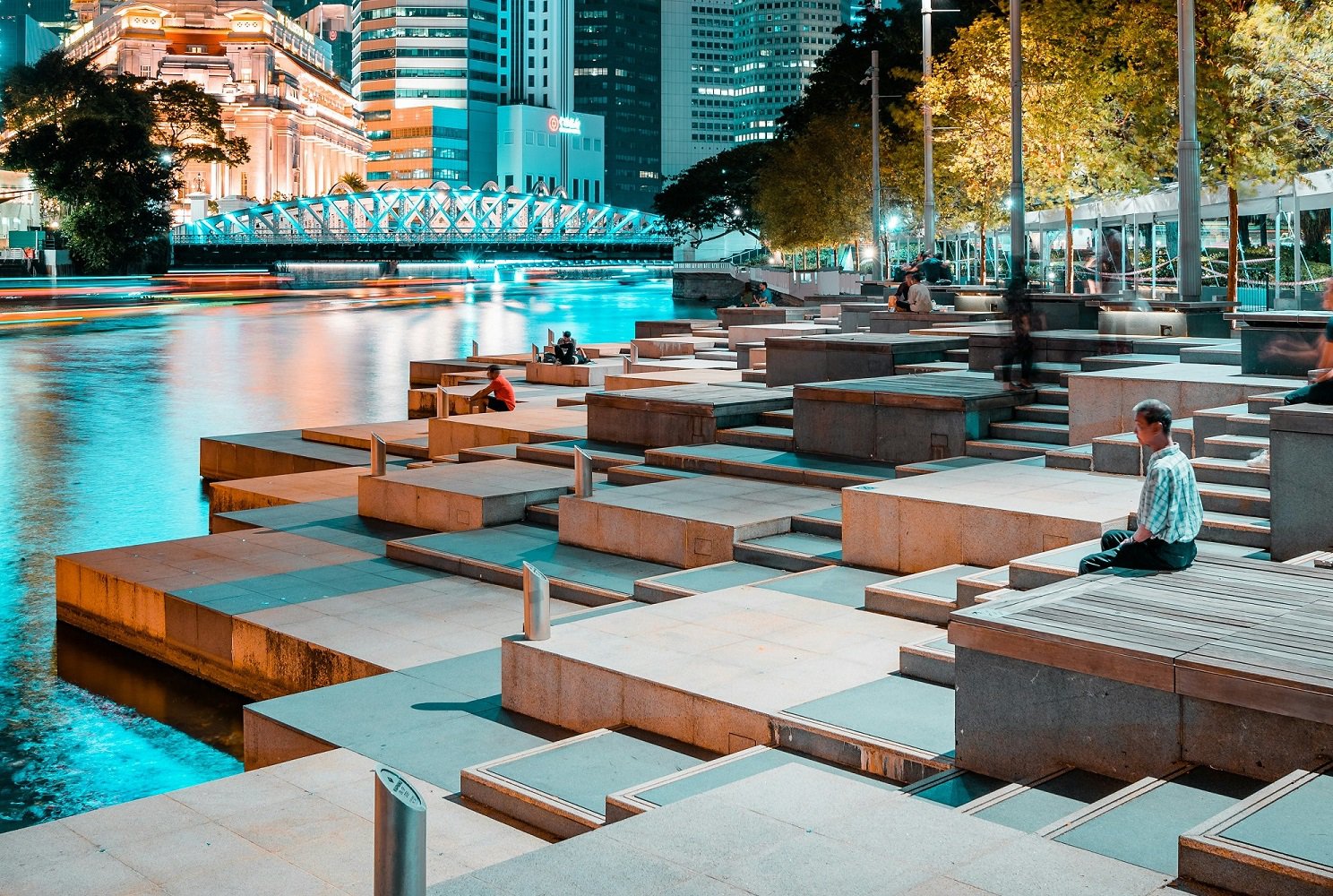
Power of Amenities
Amenities subtly shape how people experience and remember a place. While buildings and layouts provide structure, it is the small details, such as seating, lighting, signage, and art, that make public spaces comfortable, legible, and memorable.
Flexible and varied seating options allow people to choose how they engage with a space: sitting alone with a book, watching children play, chatting with a friend or just resting during a walk. It can turn a public space into something personal. Lighting, while providing safety after dark, also creates ambience. Warm, pedestrian-scale lighting can make a plaza feel cosy, while dramatic uplighting on trees or facades adds character.
Clear signage, intuitive maps, and thoughtful wayfinding elements help people feel confident and navigate easily. Signage can also celebrate local culture and history, turning it into a storytelling tool that strengthens community identity. Trees, planters, and water features create microclimates, offering shade and cooling, which encourages longer stays.
Amenities subtly shape how people experience and remember a place. While buildings and layouts provide structure, it is the small details, such as seating, lighting, signage, and art, that make public spaces comfortable, legible, and memorable.
Flexible and varied seating options allow people to choose how they engage with a space: sitting alone with a book, watching children play, chatting with a friend or just resting during a walk. It can turn a public space into something personal. Lighting, while providing safety after dark, also creates ambience. Warm, pedestrian-scale lighting can make a plaza feel cosy, while dramatic uplighting on trees or facades adds character.
Clear signage, intuitive maps, and thoughtful wayfinding elements help people feel confident and navigate easily. Signage can also celebrate local culture and history, turning it into a storytelling tool that strengthens community identity. Trees, planters, and water features create microclimates, offering shade and cooling, which encourages longer stays.
Activating Spaces
Murals, sculptures, and interactive installations foster pride and conversation. They act as landmarks, photo opportunities, and cultural markers that reflect the community’s identity. When woven together, these amenities elevate spaces from being pass-through zones into true destinations.
Sometimes small interventions can lead to big, lasting changes. Pocket gardens, pop-up bike lanes, painted intersections, or temporary stages allow communities to test ideas quickly and affordably. Tactical urbanism proves that experimentation can be a powerful tool for transformation.
Even the most beautifully designed public space can feel lifeless without activity. Farmers’ markets, cultural festivals, open-air cinema, or group exercises in the park animate spaces and attract diverse users. Programming brings rhythm and identity to a place, ensuring it evolves with its community.
Murals, sculptures, and interactive installations foster pride and conversation. They act as landmarks, photo opportunities, and cultural markers that reflect the community’s identity. When woven together, these amenities elevate spaces from being pass-through zones into true destinations.
Sometimes small interventions can lead to big, lasting changes. Pocket gardens, pop-up bike lanes, painted intersections, or temporary stages allow communities to test ideas quickly and affordably. Tactical urbanism proves that experimentation can be a powerful tool for transformation.
Even the most beautifully designed public space can feel lifeless without activity. Farmers’ markets, cultural festivals, open-air cinema, or group exercises in the park animate spaces and attract diverse users. Programming brings rhythm and identity to a place, ensuring it evolves with its community.
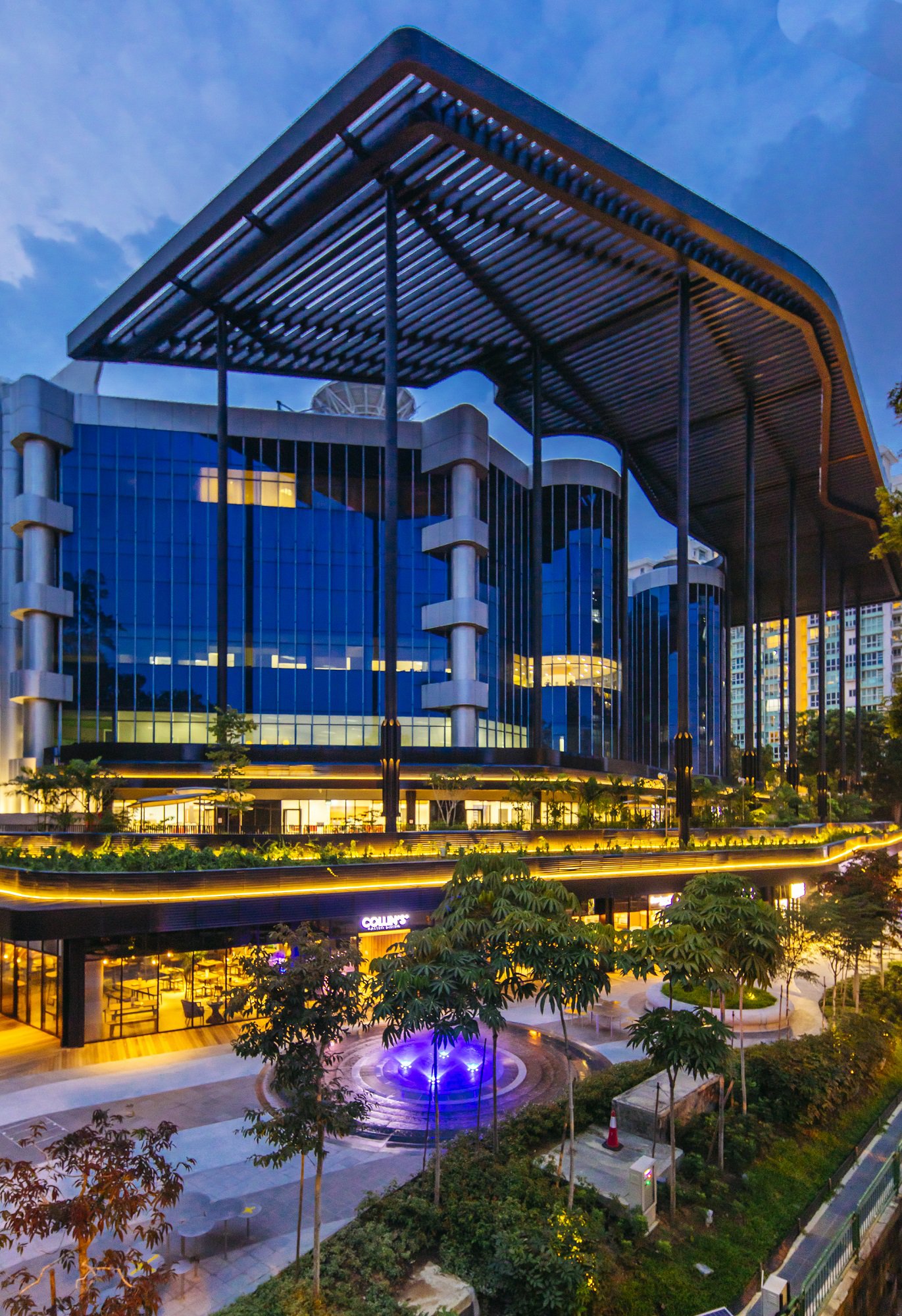
Case Study: New Tech Park, Singapore
The 40-year-old New Tech Park office building stands in an ever-changing neighbourhood. The Lorong Chuan MRT Station, and the inauguration of new schools and housing developments have led to a change in demographics. The neighbourhood needed a dynamic gathering place, complete with retail, dining outlets, and a supermarket.
The building was rejuvenated by transforming the commercial-oriented development into an appealing urban node, with a new mall called NTP+ offering a combination of F&B, shopping and gathering spaces. The additional 3,900 sqm is divided between the ground and first floors, and includes a food court and landscaped deck.
The landscaped decks and foliage are inspired by the greenery surrounding its location, integrating recreational and breakout spaces. The façade facing the main street is enhanced by a 28m-high roof trellis supported by distinctive columns and a tiered, landscaped deck, giving the building a much-needed facelift.
The first-floor podium, featuring biophilic gardens outside the food court, offers ample seating and a performance platform. This 1,200 sqm deck is connected to the linear public promenade along the street, connecting and continuing the urban fabric and engaging the community. It also features cloud seating and two wet play decks.
NTP+ is an active example of placemaking through community and authority participation, converting mundane spaces into lively public zones.
Conclusion
Placemaking requires creativity, collaboration, and commitment. While policy and programming are essential, physical design sets the stage. They become places of pride, connection, and shared memory with the right amenities and activation strategies. After all, the art of a vibrant city lies not in grand gestures but in thoughtful details that encourage people to gather, interact, and belong.
The 40-year-old New Tech Park office building stands in an ever-changing neighbourhood. The Lorong Chuan MRT Station, and the inauguration of new schools and housing developments have led to a change in demographics. The neighbourhood needed a dynamic gathering place, complete with retail, dining outlets, and a supermarket.
The building was rejuvenated by transforming the commercial-oriented development into an appealing urban node, with a new mall called NTP+ offering a combination of F&B, shopping and gathering spaces. The additional 3,900 sqm is divided between the ground and first floors, and includes a food court and landscaped deck.
The landscaped decks and foliage are inspired by the greenery surrounding its location, integrating recreational and breakout spaces. The façade facing the main street is enhanced by a 28m-high roof trellis supported by distinctive columns and a tiered, landscaped deck, giving the building a much-needed facelift.
The first-floor podium, featuring biophilic gardens outside the food court, offers ample seating and a performance platform. This 1,200 sqm deck is connected to the linear public promenade along the street, connecting and continuing the urban fabric and engaging the community. It also features cloud seating and two wet play decks.
NTP+ is an active example of placemaking through community and authority participation, converting mundane spaces into lively public zones.
Conclusion
Placemaking requires creativity, collaboration, and commitment. While policy and programming are essential, physical design sets the stage. They become places of pride, connection, and shared memory with the right amenities and activation strategies. After all, the art of a vibrant city lies not in grand gestures but in thoughtful details that encourage people to gather, interact, and belong.