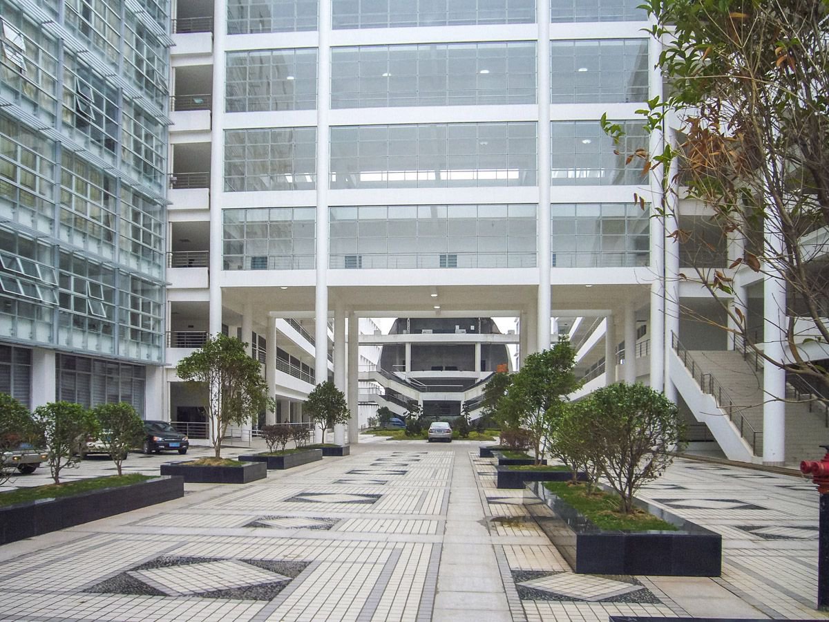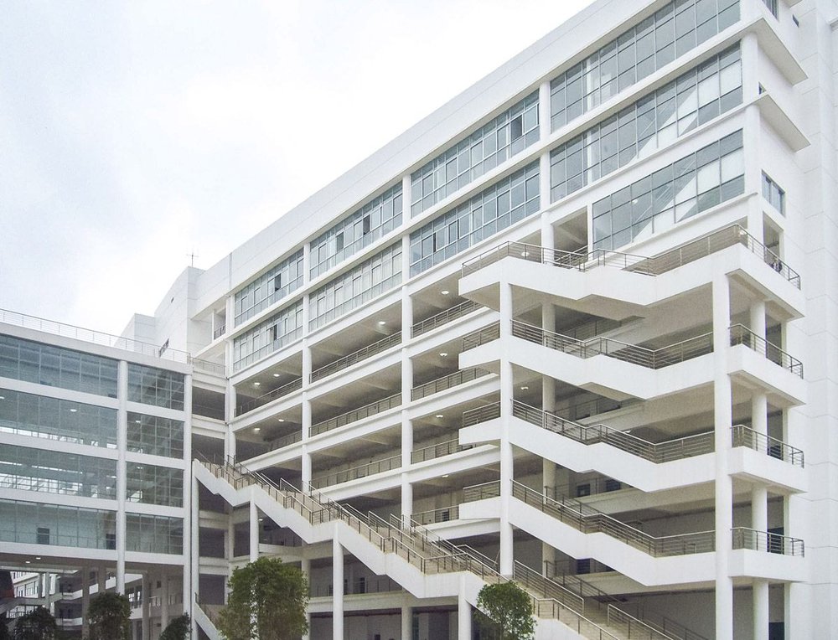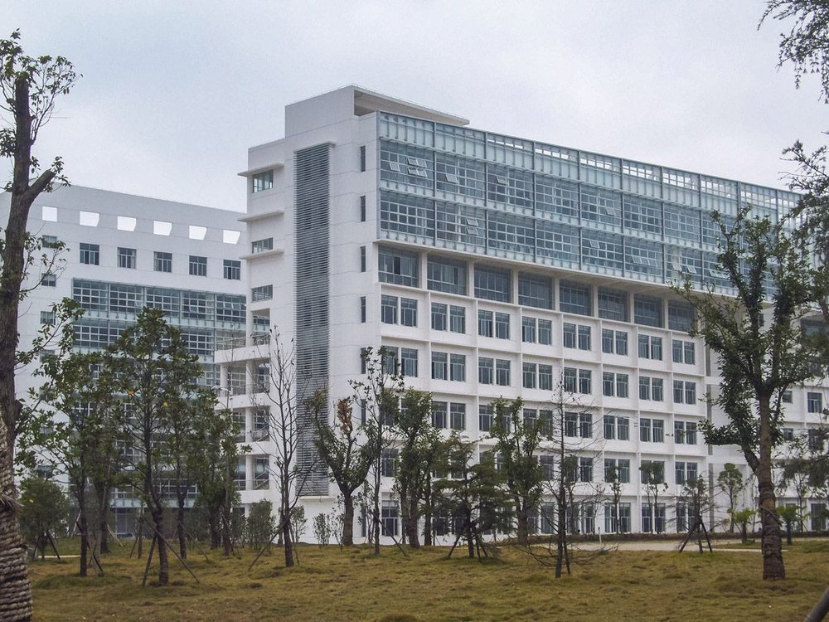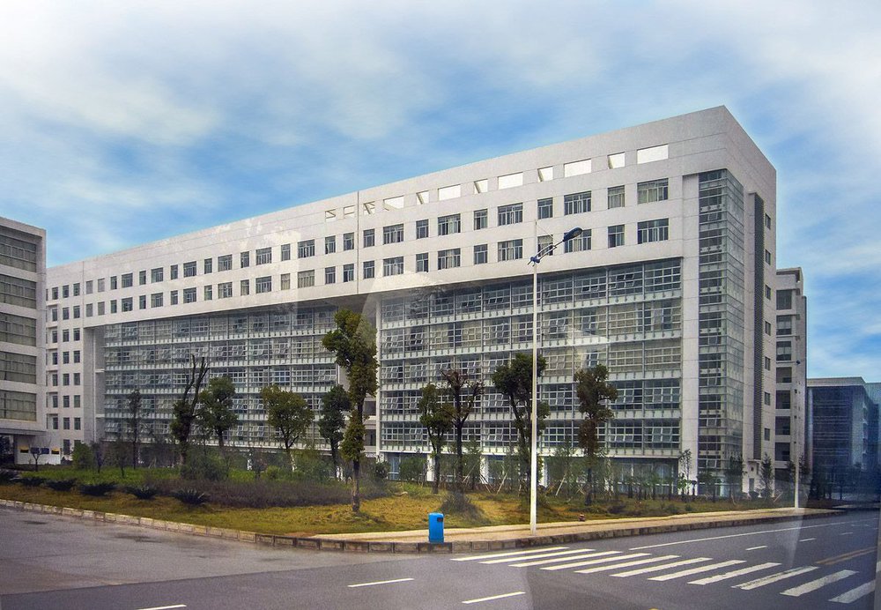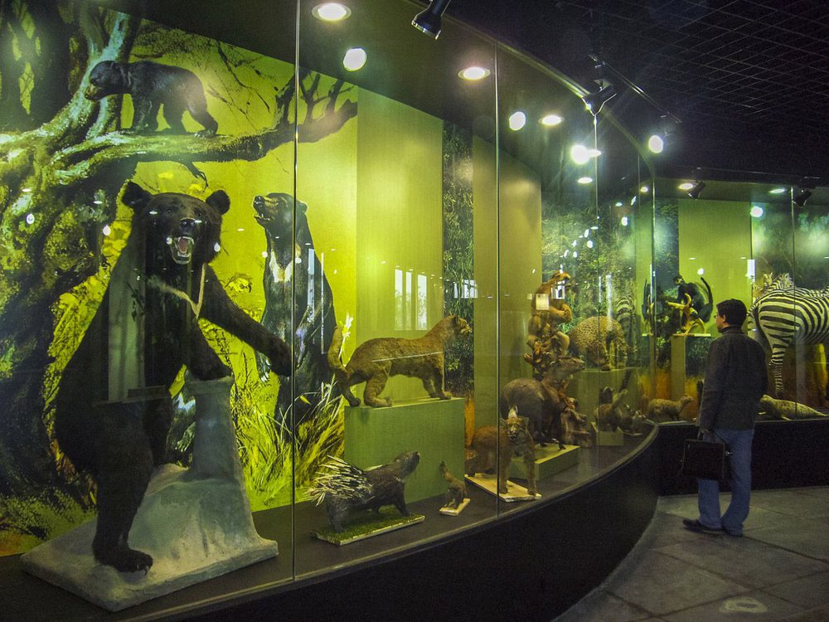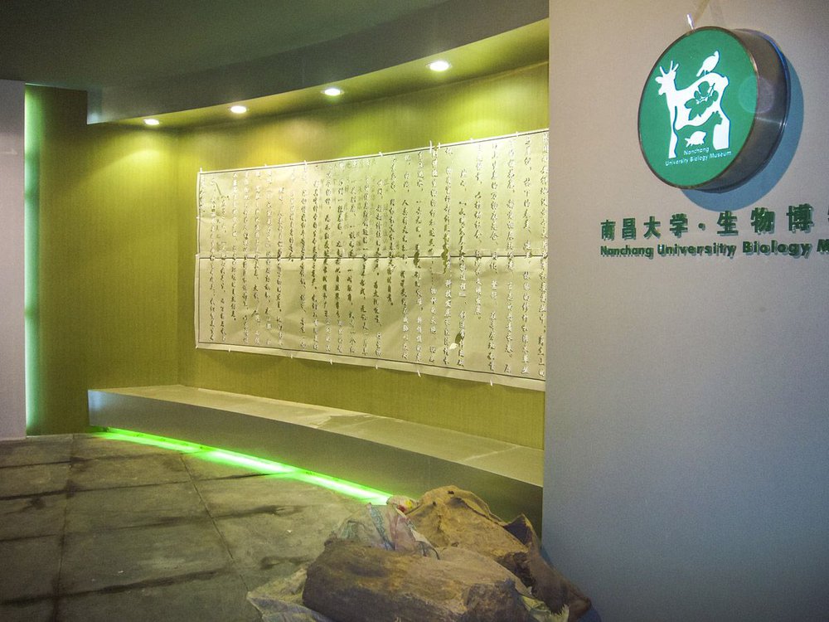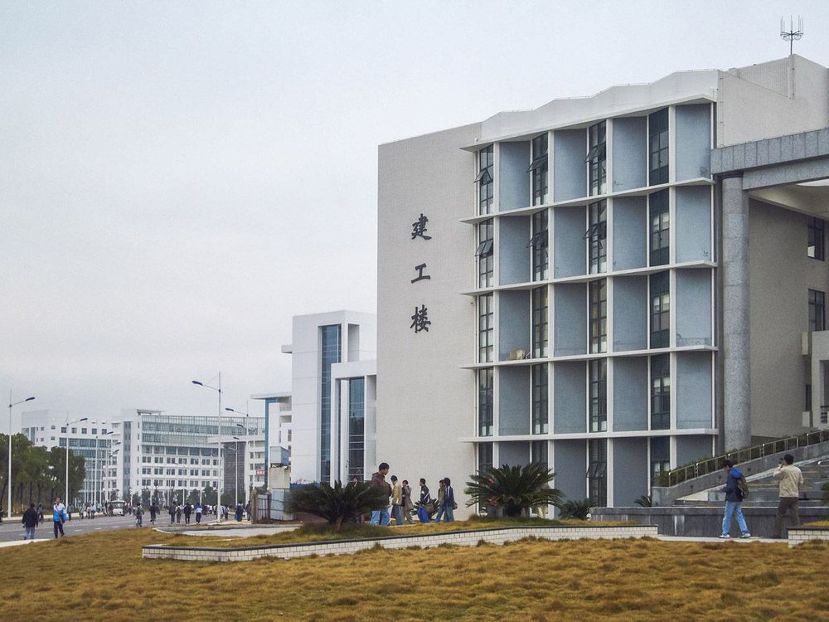NANCHANG UNIVERSITY,
China
Architecture
Nanchang University
Civic
2007
The Nanchang Science and Life Sciences faculty is housed in six blocks spread over 65,000 square metres and consists of classrooms, laboratories, administrative offices, a life sciences museum and an auditorium.
The buildings' silhouette takes its cue from the hilly terrain it sits on - diagonal roof lines slanting to create an interesting rhythm and skyline. The blocks, three on either side, mirror the opposite set, each of contrasting solid wall and glass. The front blocks are connected to the back ones by two linkways housing professors' rooms and student activity areas that serve as a means for social interaction between the faculty staff and student body.
