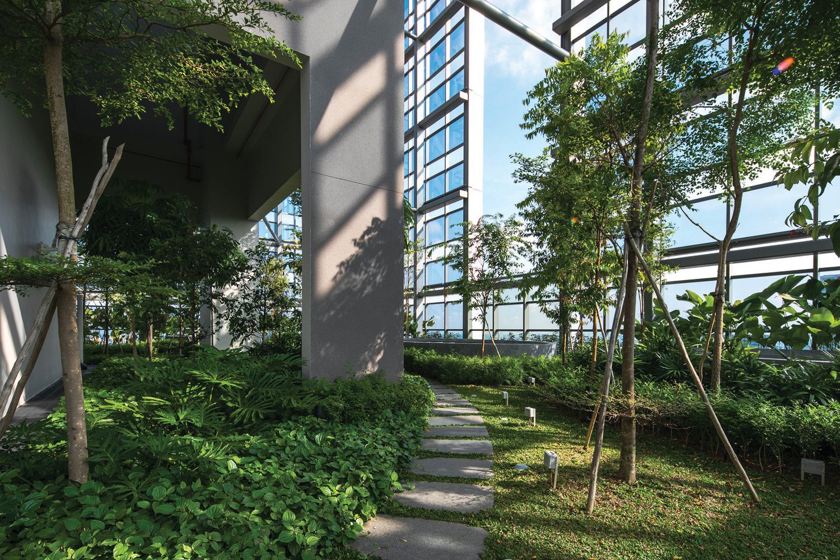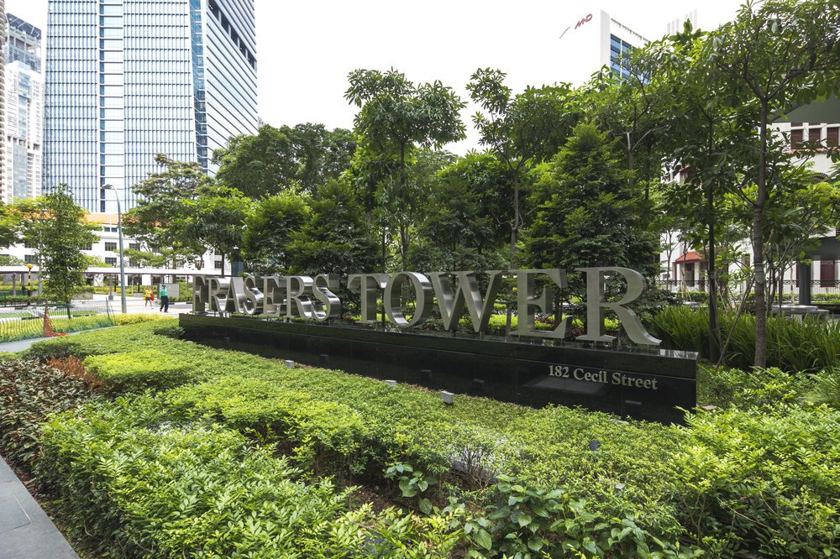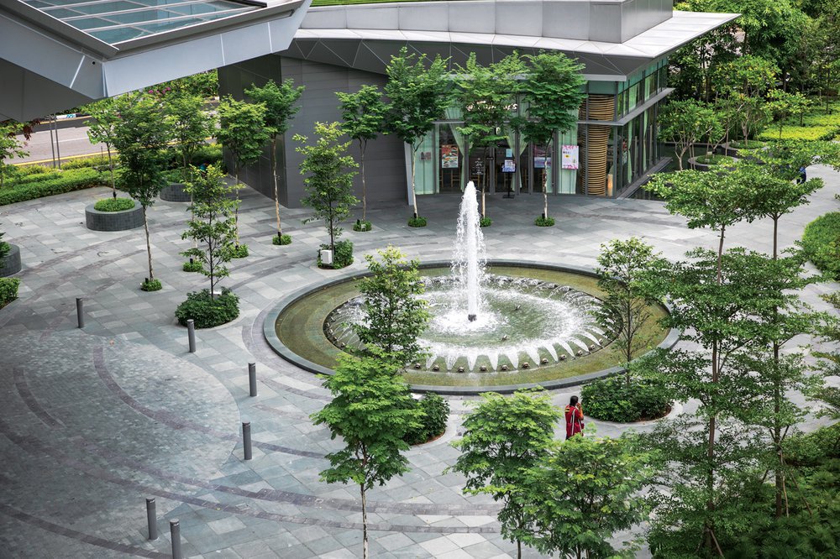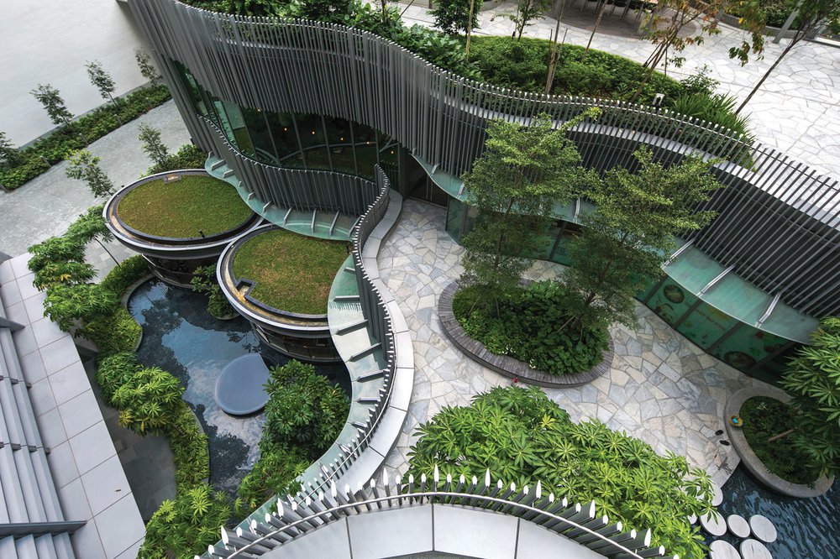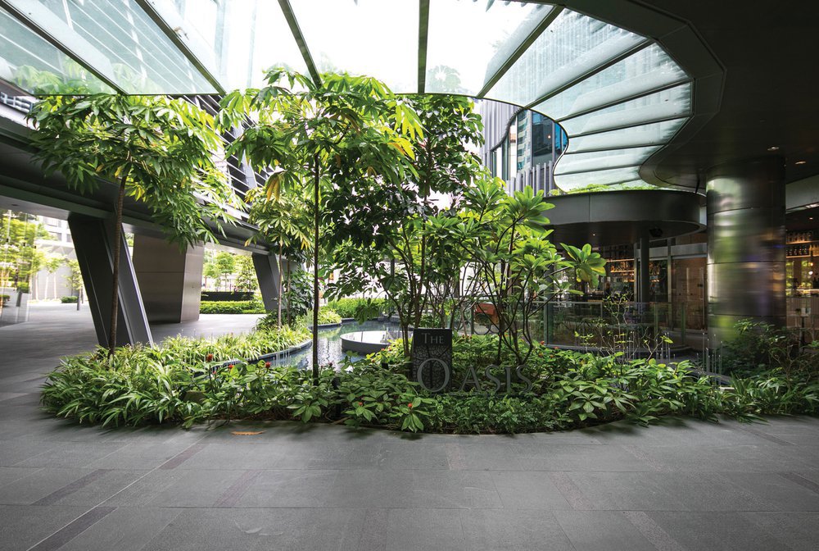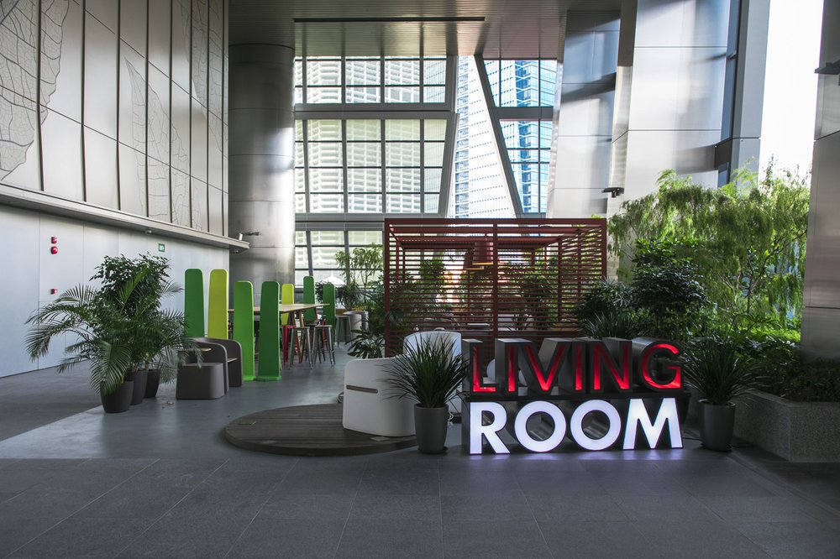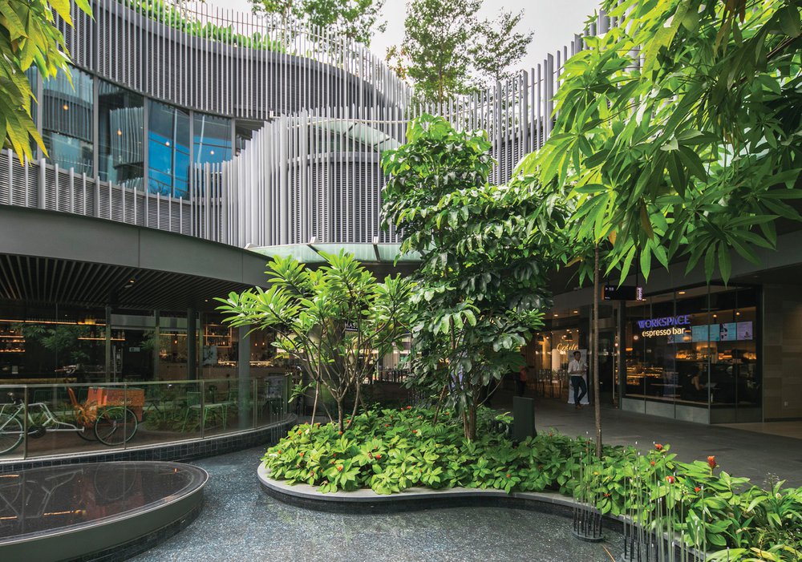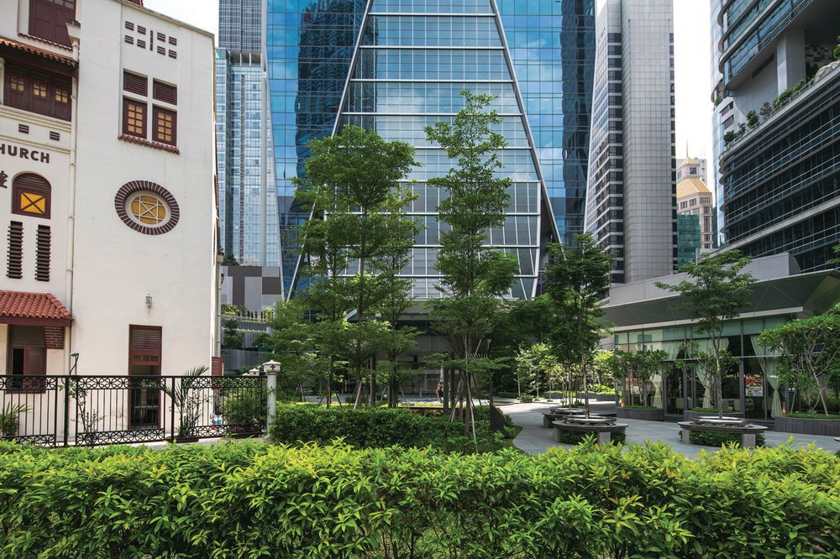FRASERS TOWER,
Singapore
Frasers Centrepoint Limited
Commerce
2018
Frasers Tower, a design by DP Architects; resides on a trapezoidal site that forms a visual gateway into the heart of Singapore’s CBD. The landscape design is based on two approaches –biophilia and topophilia. Biophilia, being the innate bond of human beings with nature targets the psychological wellbeing and productivity of the workforce and topophilia, strong psychological love of or emotional connection with place or physical environment.
The cascading terraces at the 2nd and 3rd storeys are spill-out terraces for the F&B outlets, with a palette of broad-leaved foliage. However, on the 4th storey where the outdoor space transits to a sheltered area under the tower footprint, the selection of greenery is more shade tolerant and ornamental. Shade is one of the main considerations for planting, ensuring the plant palette comprises a dense mixture of broad and fine leaved trees with interesting shrubs to complete the view.
