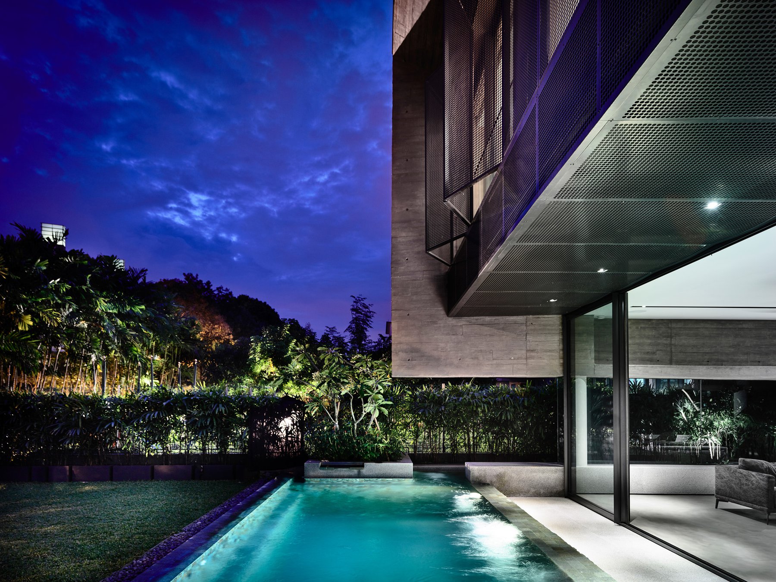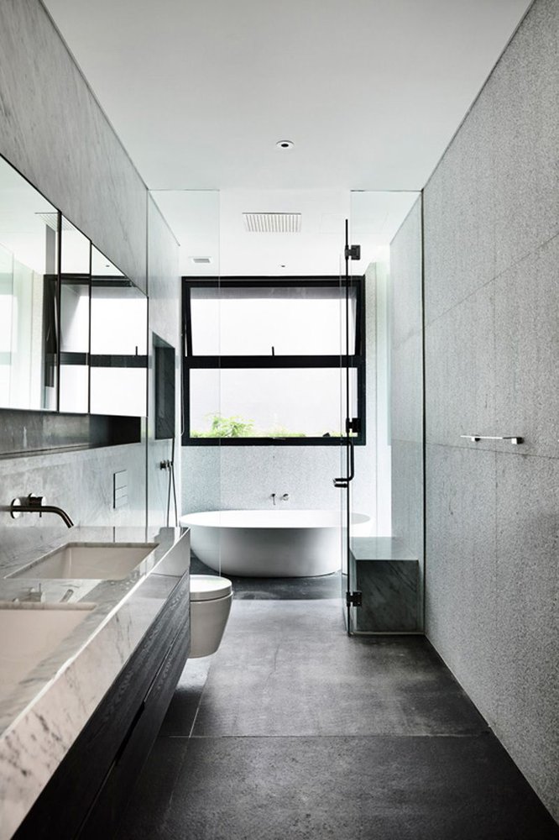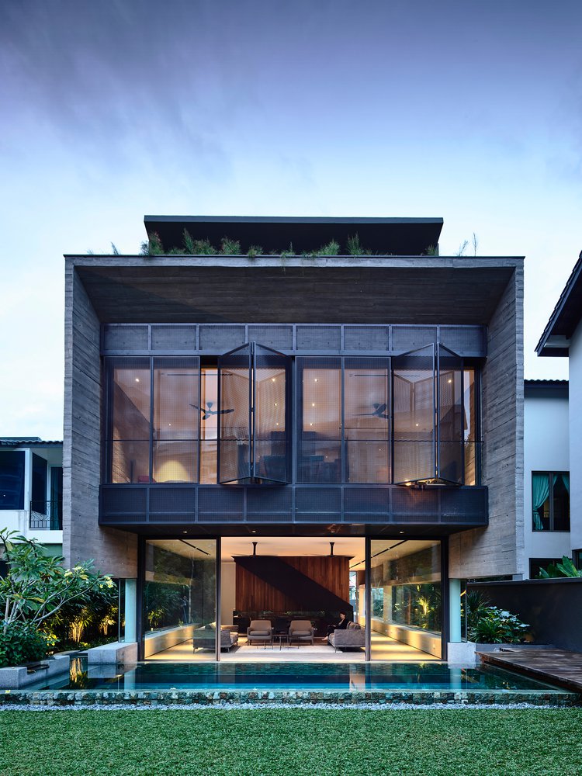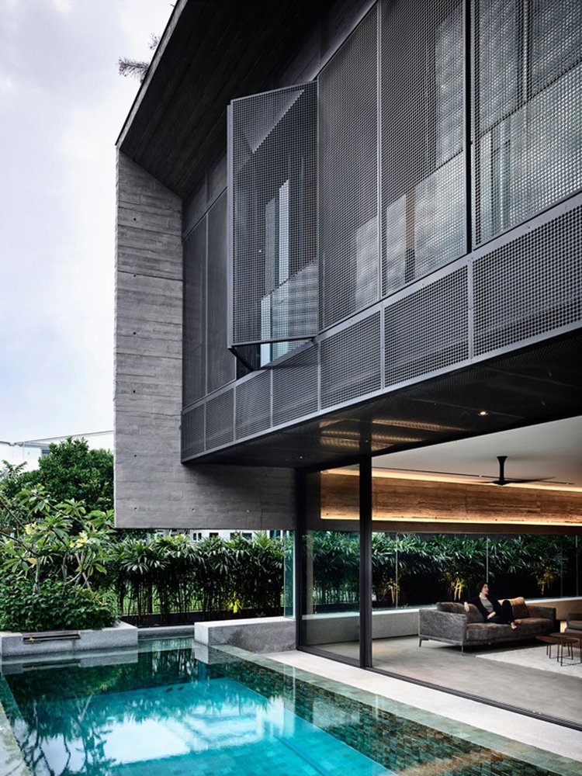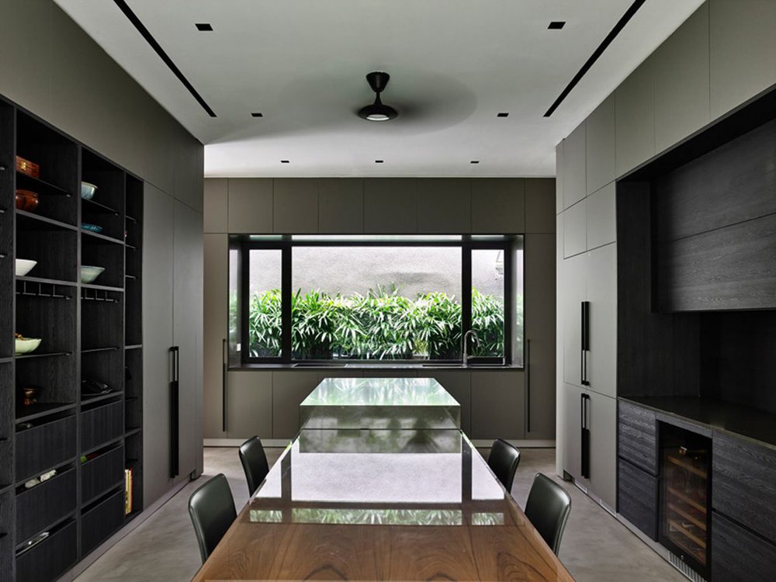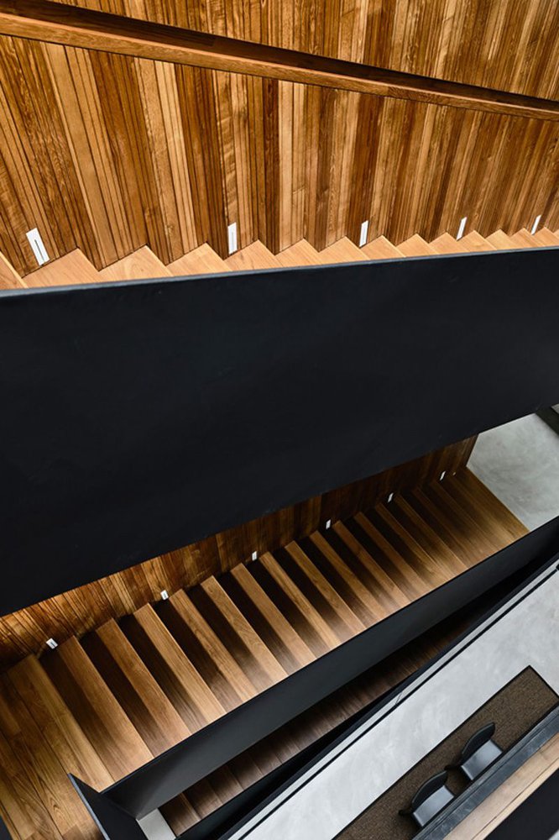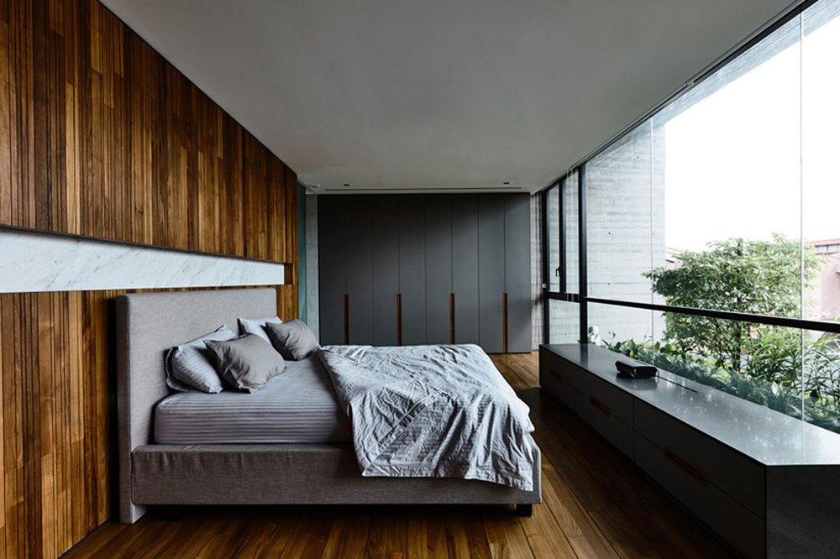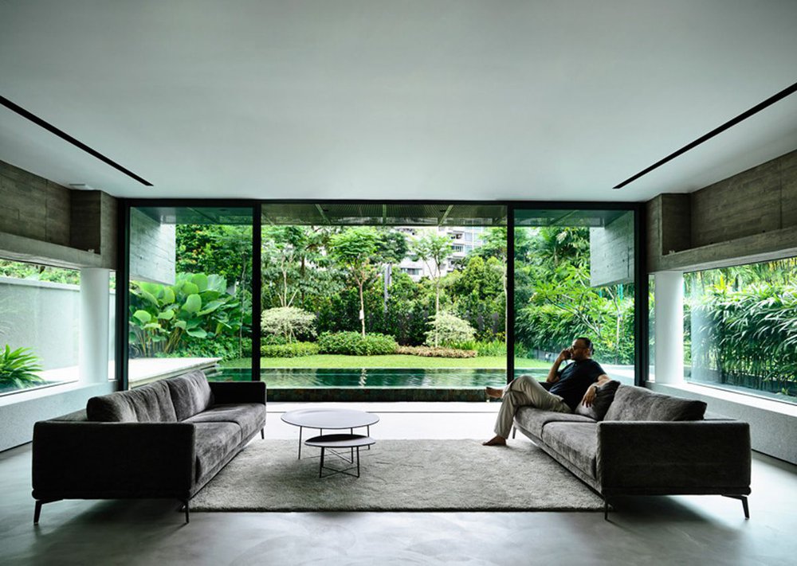37FC-HOUSE,
Singapore
Architecture
Private
Dwelling
2018
37FC-House lies secluded within a residential pocket, siting on land that once contained a semi-detached house. The owner tasked architects to conceptualise a standalone house that would suit the needs of a multi-generational family. Maximising plot boundaries, the final design resulted in a new 4-storey structure, complete with an attic and basement and has a host of green design features to reduce overall energy consumption.
The home is defined by glass and teakwood which have been used generously throughout, along with a chamfer cut middle volume fabricated from fair-faced concrete.
